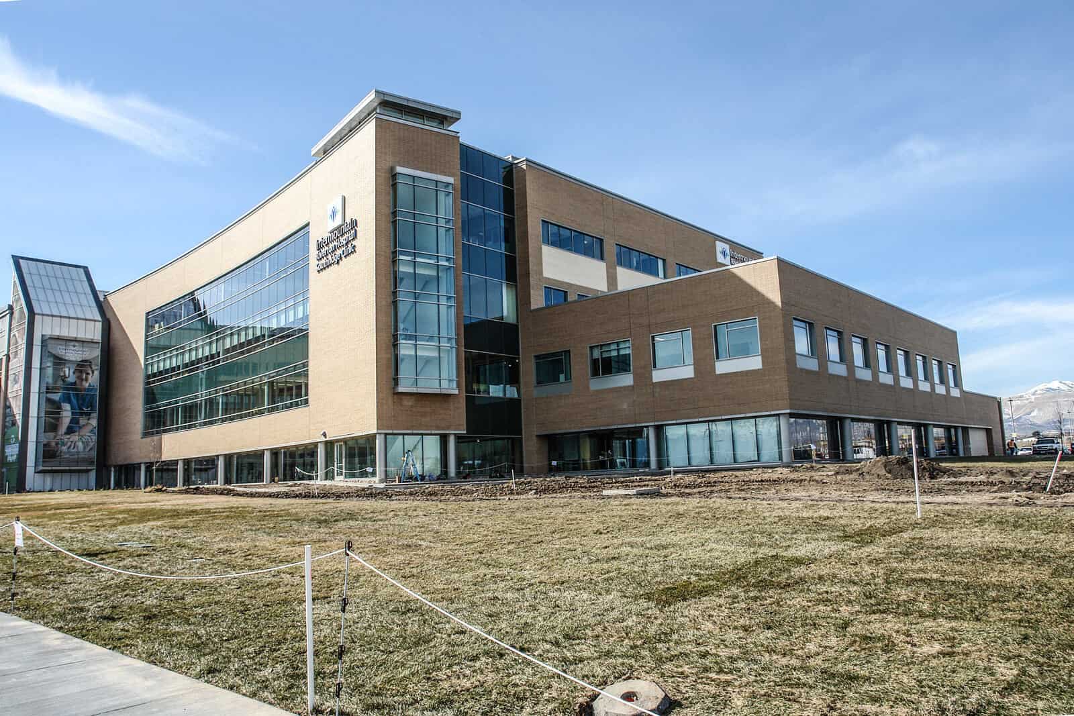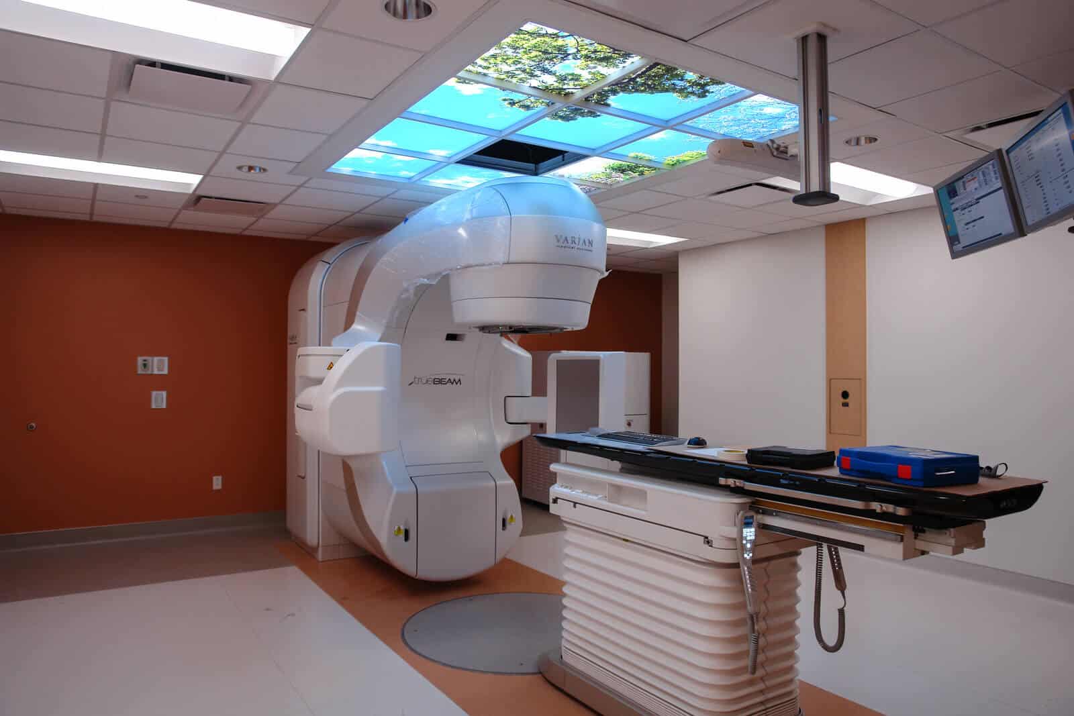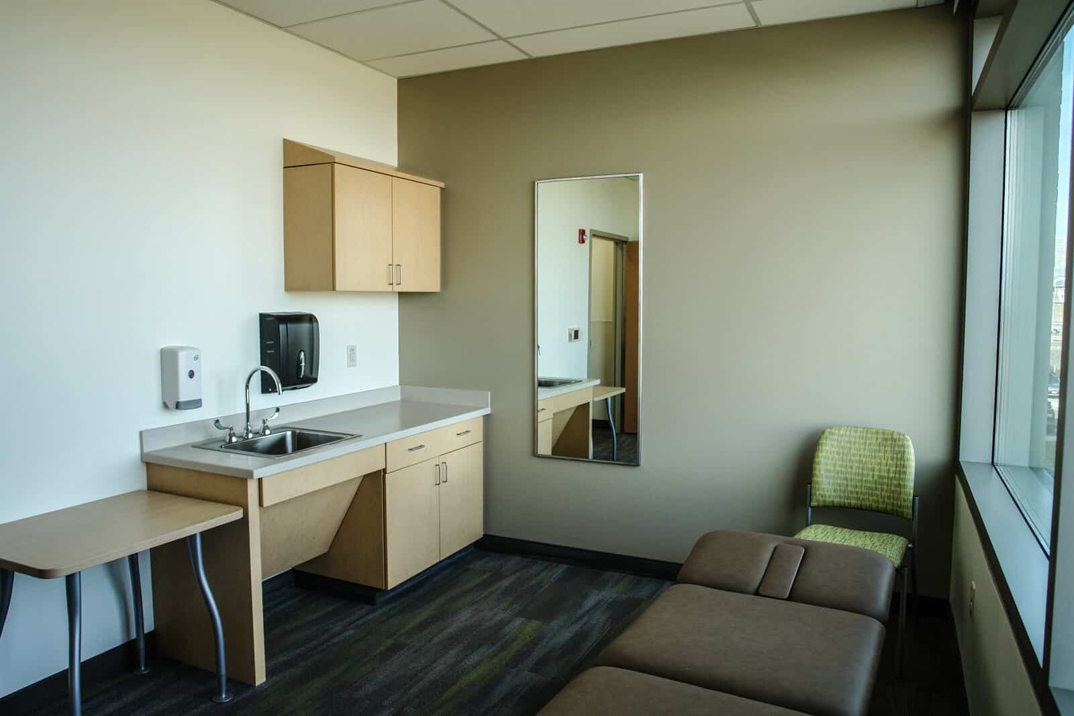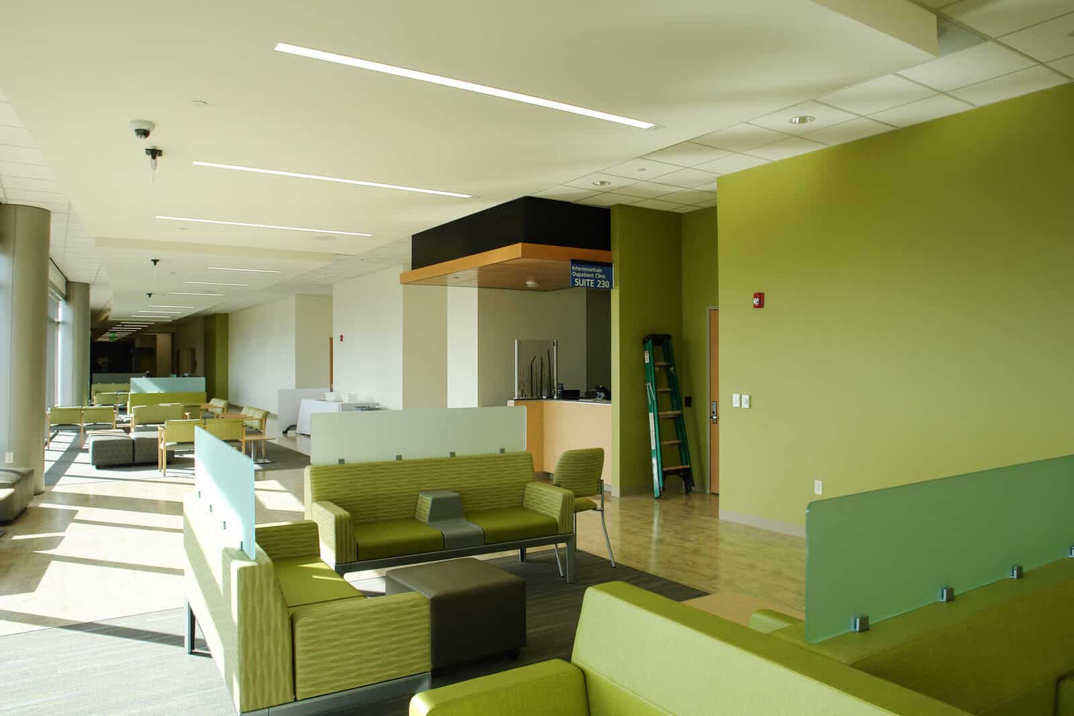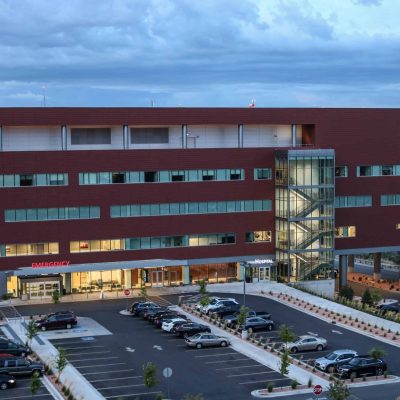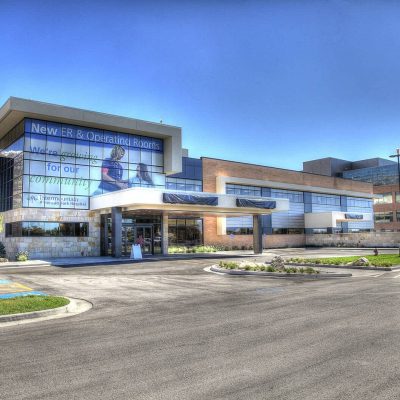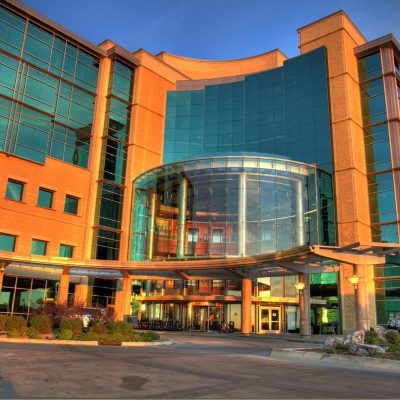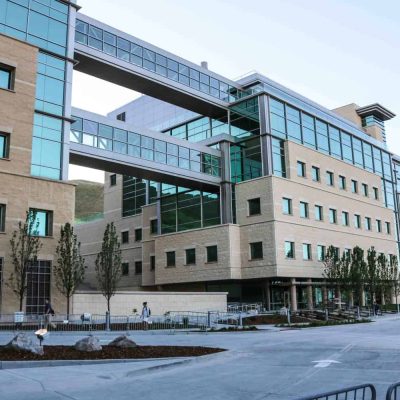Riverton Hospital Expansion
This project was a 116,000 square foot, 5-story expansion of the existing hospital and outpatient facilities. This building was added to the north of the existing diagnostic and treatment block of the hospital. The 1st and 2nd floors of the expansion contain hospital departments with MRI, CT, RAD, Endoscopy and a Linear Accelerator. The 3rd and 4th floors contain the medical group and clinical departments with over 70 exam rooms and 6 procedure rooms.
Extension of the existing Security, CCTV, Nurse Call, Sound and Communication systems were incorporated into this new expansion.
The normal and emergency power systems for this expansion were feed from the existing CUP. Both normal and emergency power system voltages were transformed up to 12,470v and back down to 480-277v at the new expansion for the long distance to get power. A 3000-amp normal power and 2000-amp emergency system services were provided for the new building. Four new ATS switches were also added into the new addition and are monitored and controlled by the existing management system.

