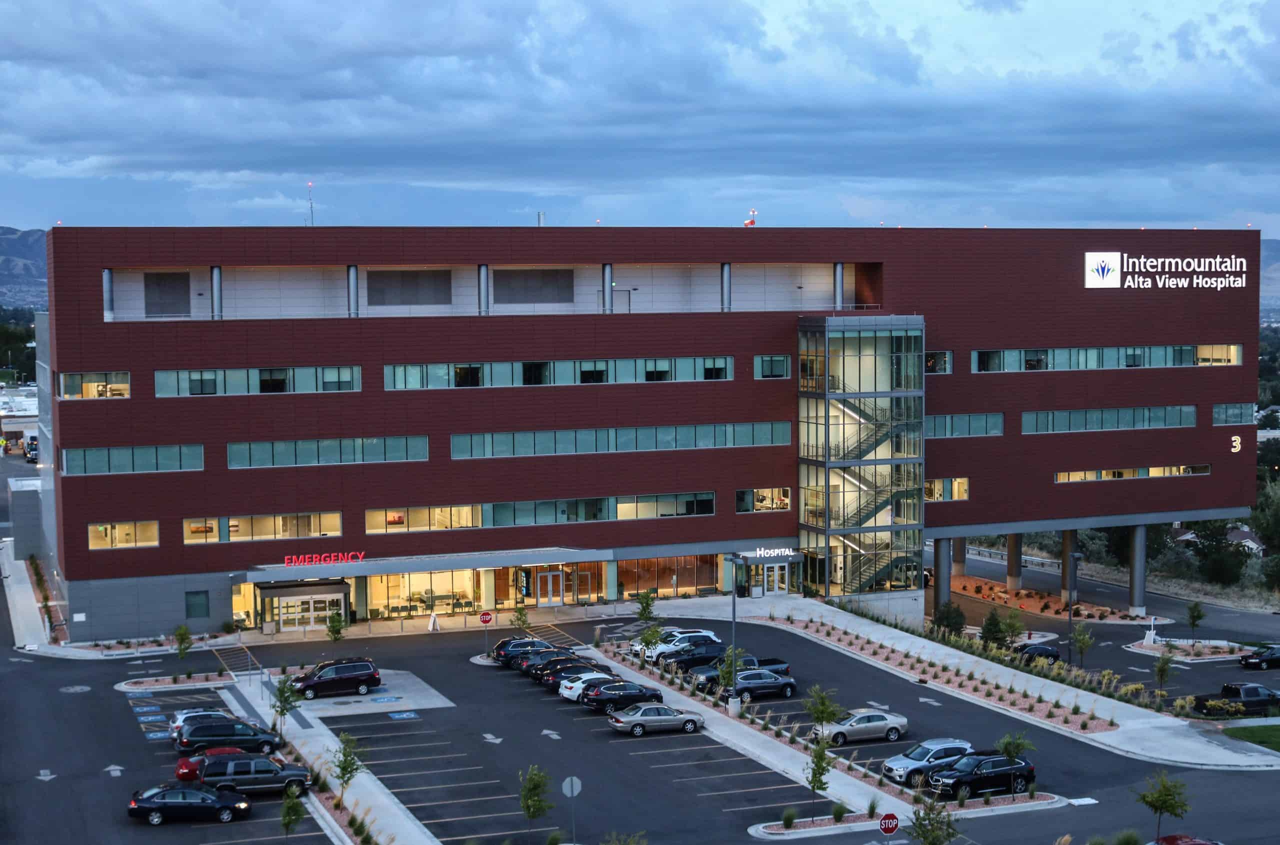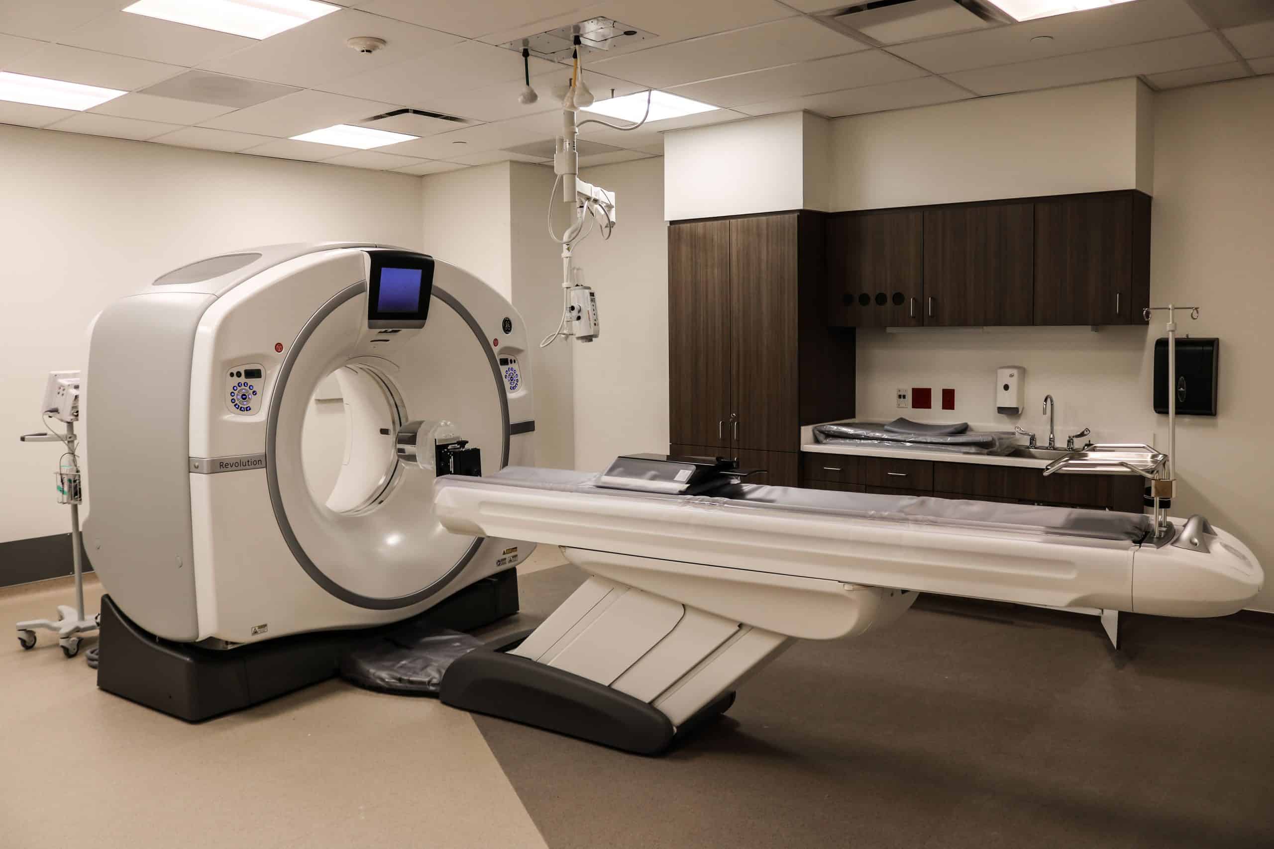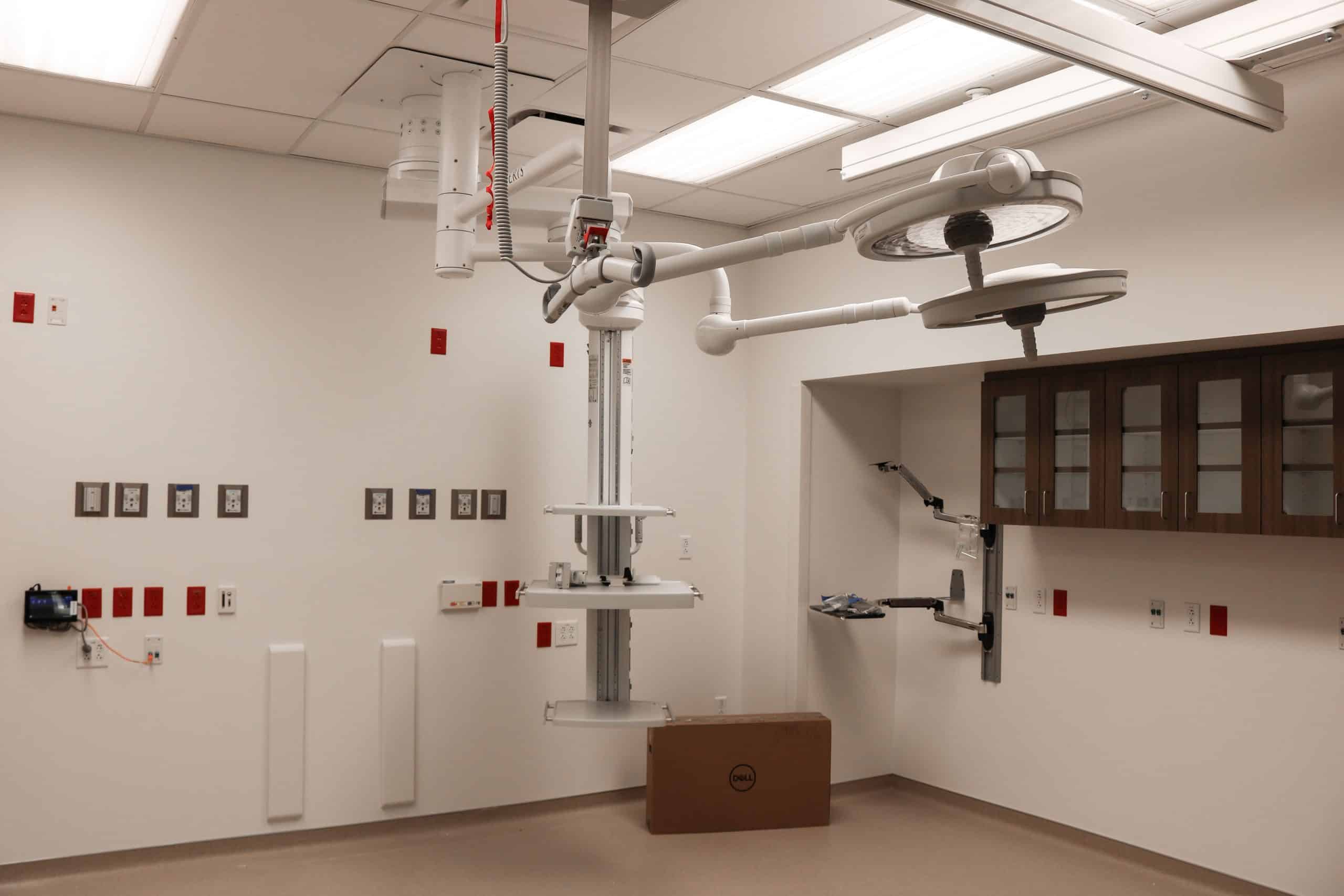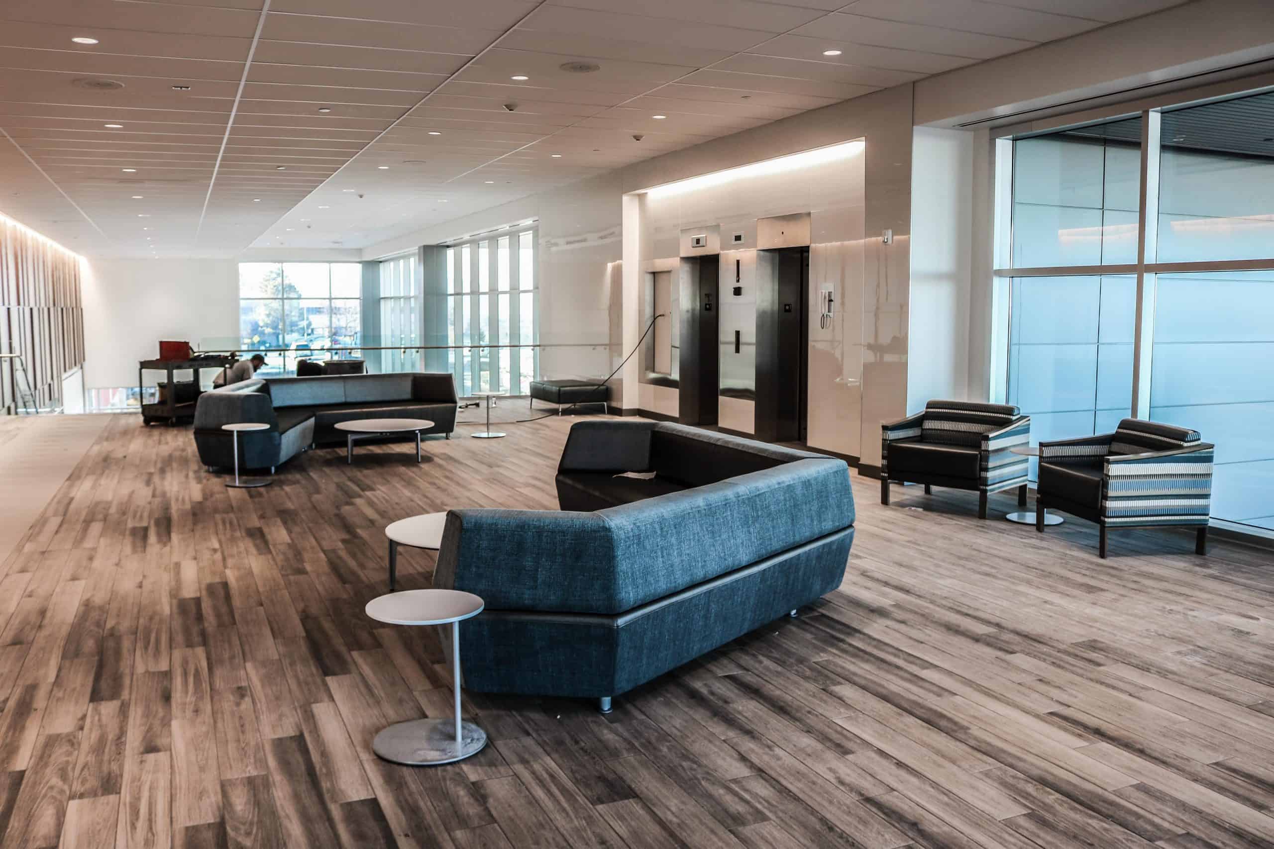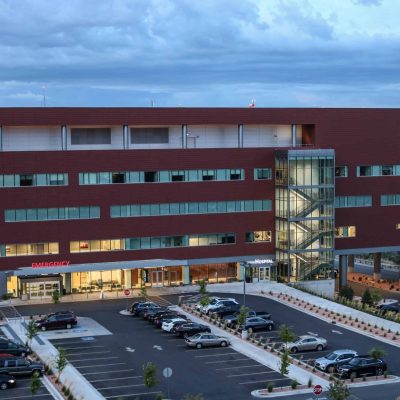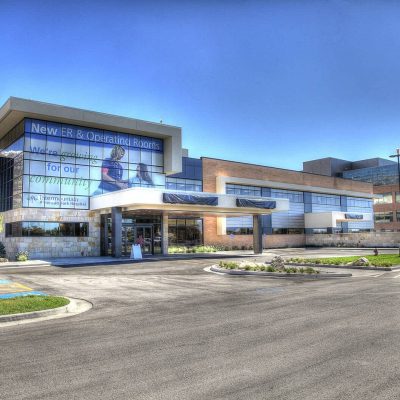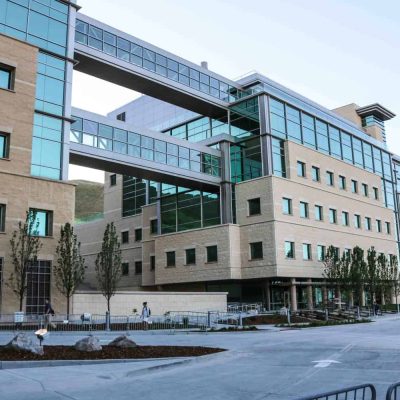Alta View Hospital: Campus Reconfiguration
- A four-story patient tower to house a number of hospital services
- 32 Spacious inpatient rooms
- 7 State-of-the-art surgical suites
- Two 2500KVA transformers
- 2- 1500KW Generators with Paralleling gear
- Rooftop Helipad
The new four-story hospital patient tower will be added onto the north end of the existing women’s center. The new patient tower houses the ER, Alta View Surgical Center, inpatient unit, and more. The campus medium voltage distribution had to be reconfigured in order to accommodate the new hospital building. A new primary service was installed and reconnected to the existing buildings. It was then connected to the new Clinic Building and the Hospital. A new Central Utility Plant was installed in the basement to provide heating and cooling services to the campus buildings.
The new emergency distribution will serve the existing Women’s Center, Imaging center and other departments remaining in the existing hospital. Normal and emergency power were distributed to the existing buildings from the new CUP. This reduced the generator count on campus from seven to three. The patient rooms on the top floor are spacious and accommodating. They provide a comfortable environment for patient recovery. The new hospital has revitalized the aging campus. The project will extend the services of the hospital to the community for another 30 years and more.

