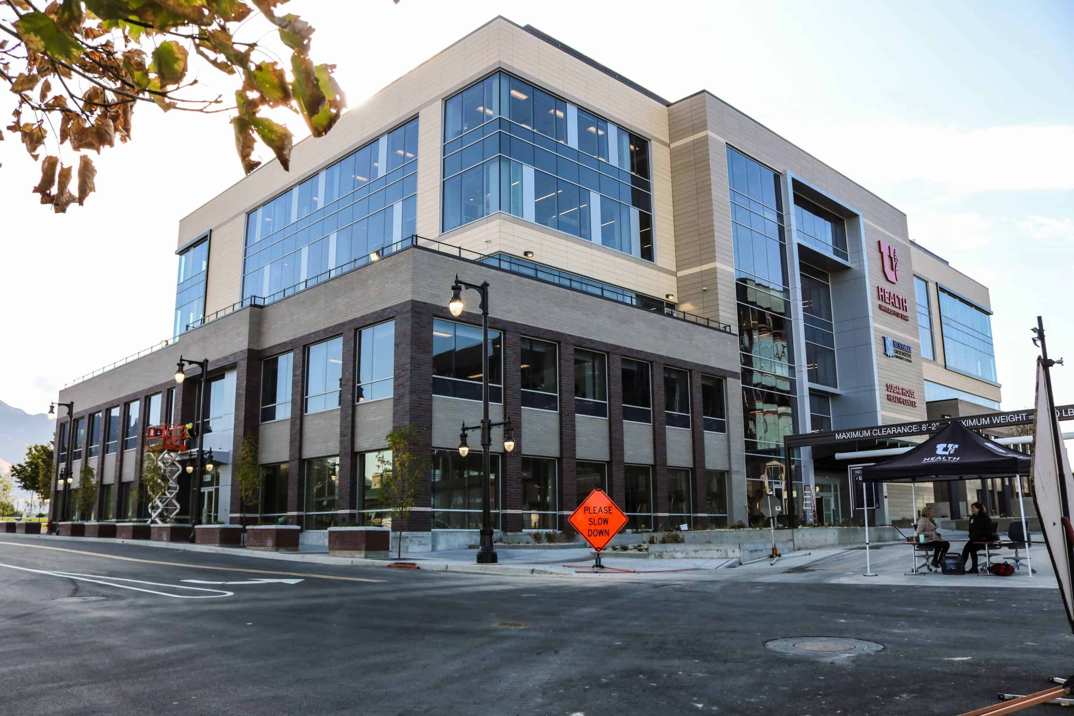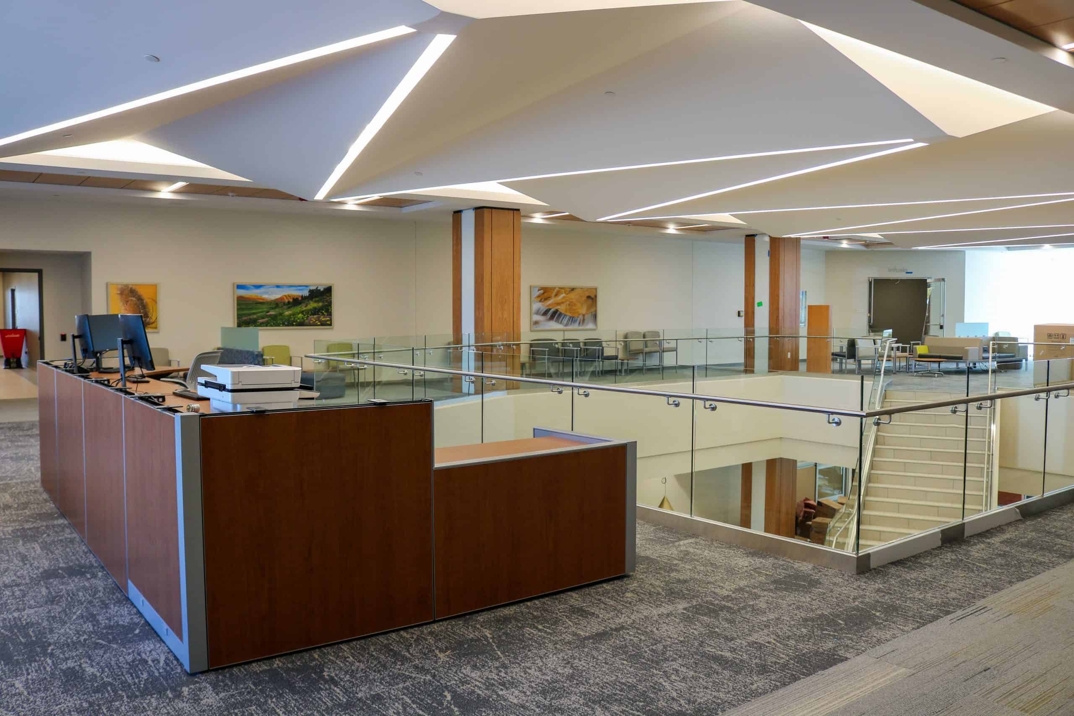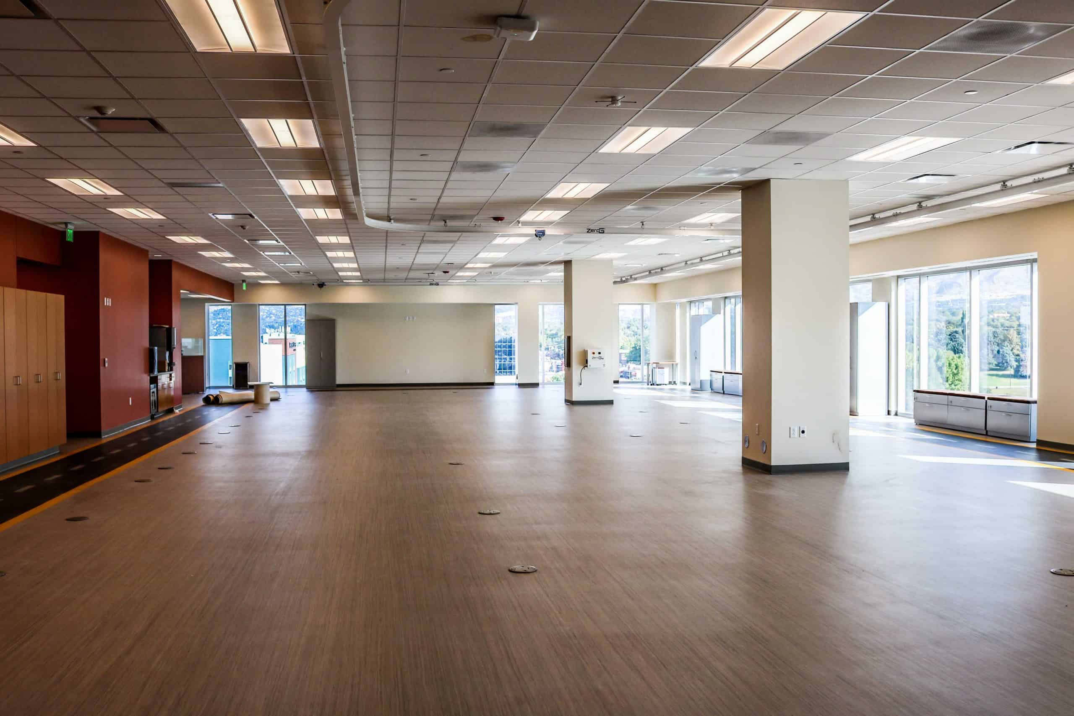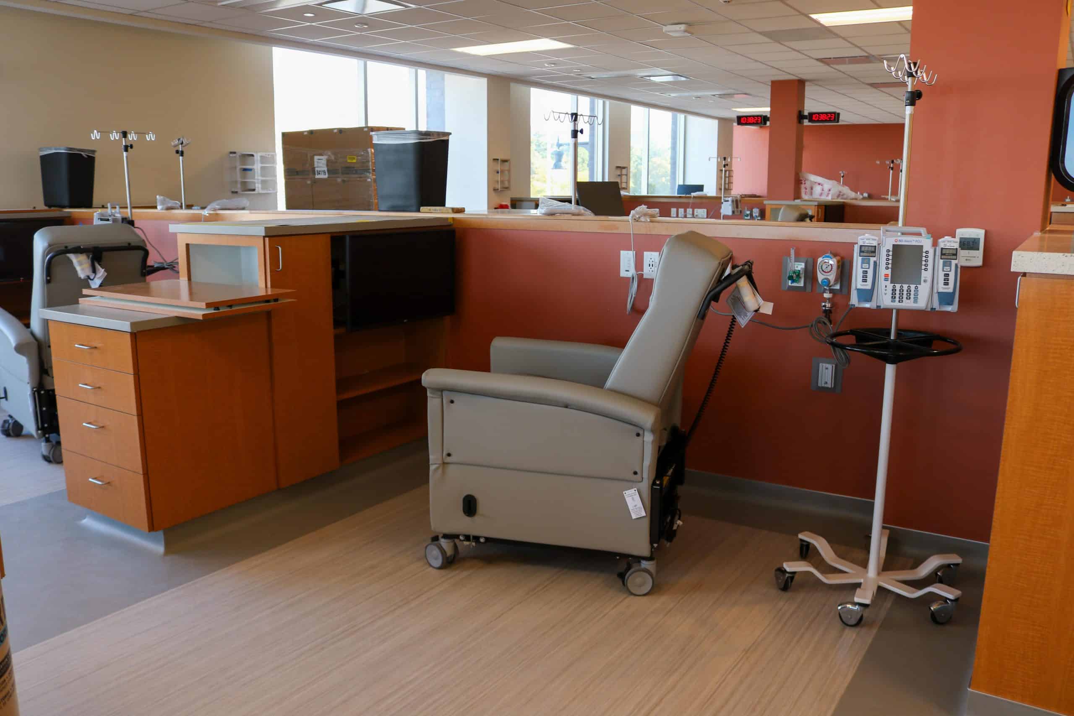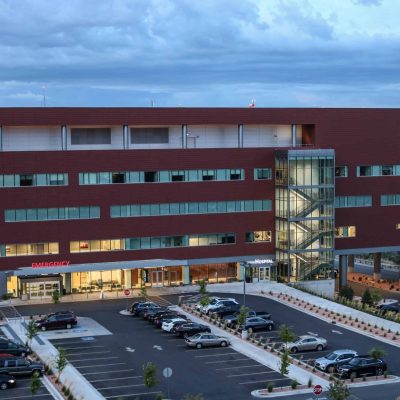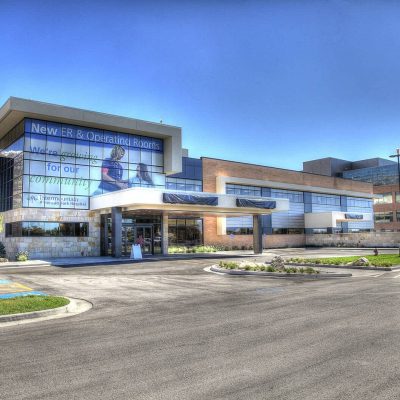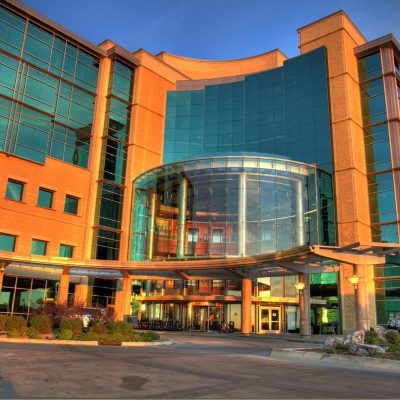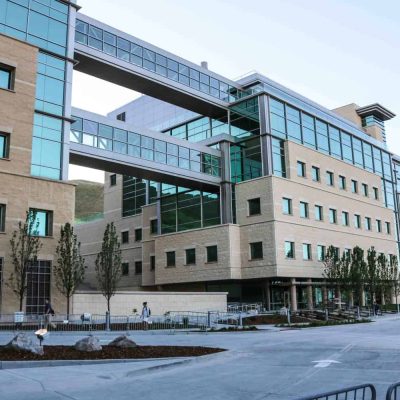Park Avenue Sugarhouse: Tower A
This project is a new, five-story, 170,000 square foot, state of the art University of Utah and Huntsman Cancer treatment facility. It is the first of two buildings to sit atop a three-story parking garage. This facility will provide primary and preventative care, as well as oncology and weight loss services. The first floor is comprised of two MRI rooms, a CT room, a PET CT room, one fully finished linear accelerator and a pharmacy. The second floor has 26 infusion bays, along with a few exam rooms. The third and fourth floors are mostly exam rooms. The fifth floor is made up of prep and procedure rooms, as well as an approximately 11,000 square foot physical therapy area.
There is one 4000-amp service and one 1600-amp service. The 750-kw emergency generator provides backup power to the life safety, critical and equipment branch. The main electrical room and the emergency electrical rooms are located in the P2 level of the parking garage, which made the one line very challenging to install. There was not enough clearance to stub 90’s out of our equipment, so we utilized top hats, gutters and custom j-boxes, which were made in house by our prefab shop.

