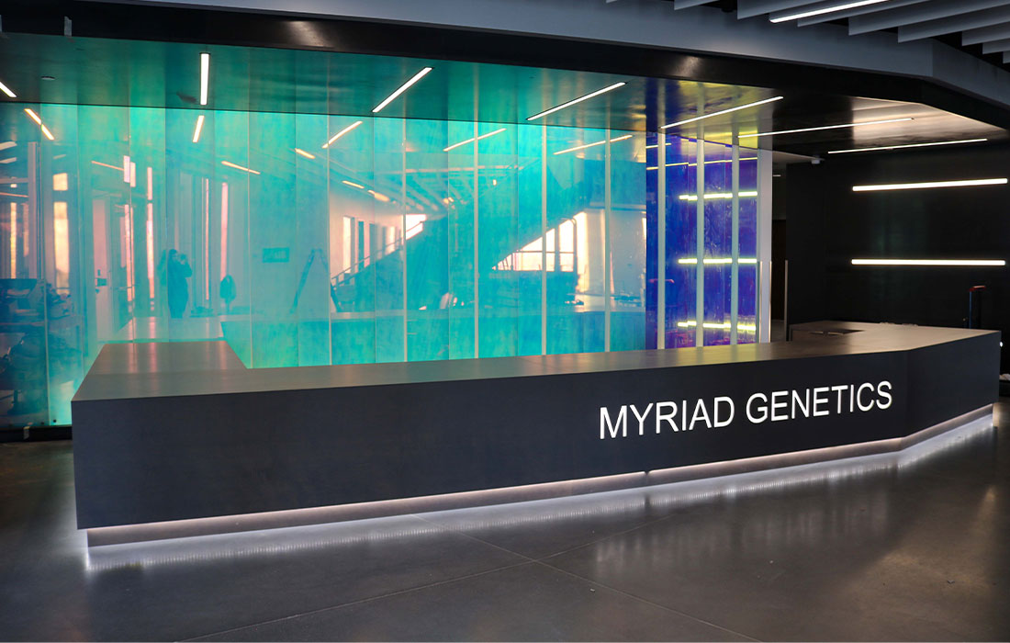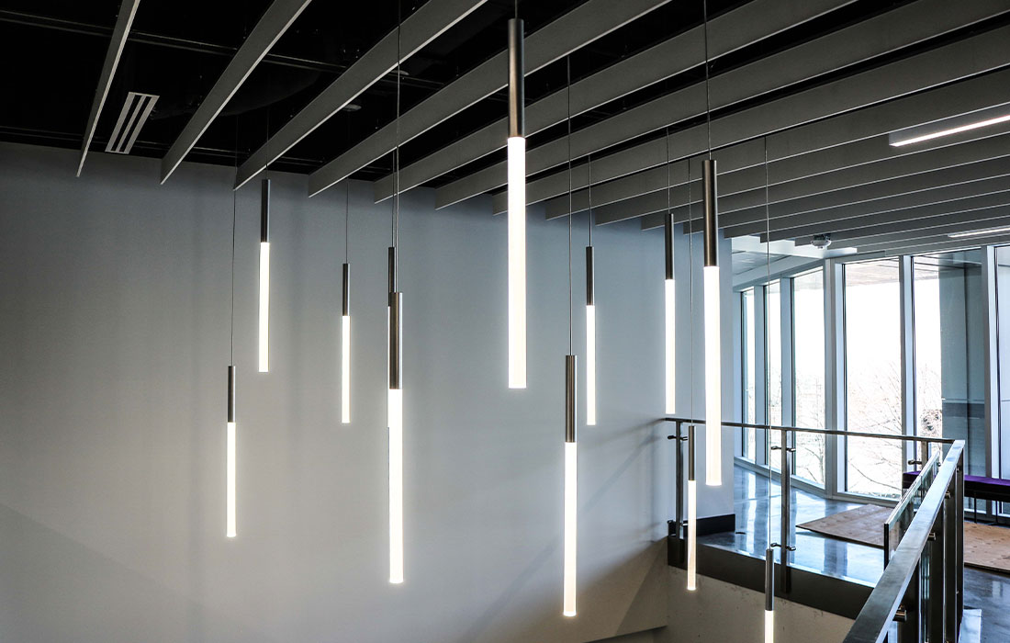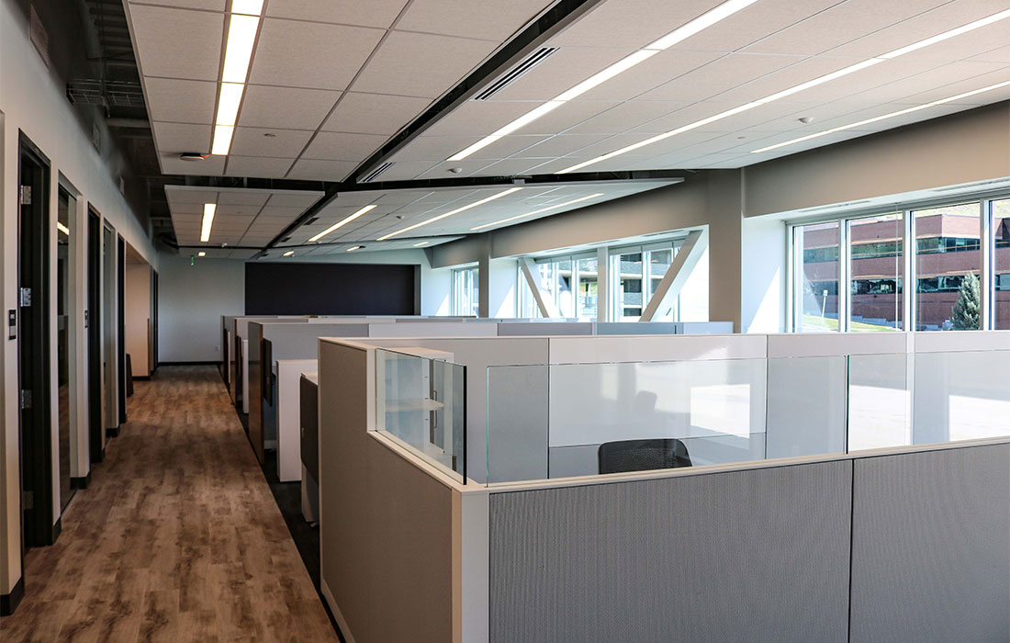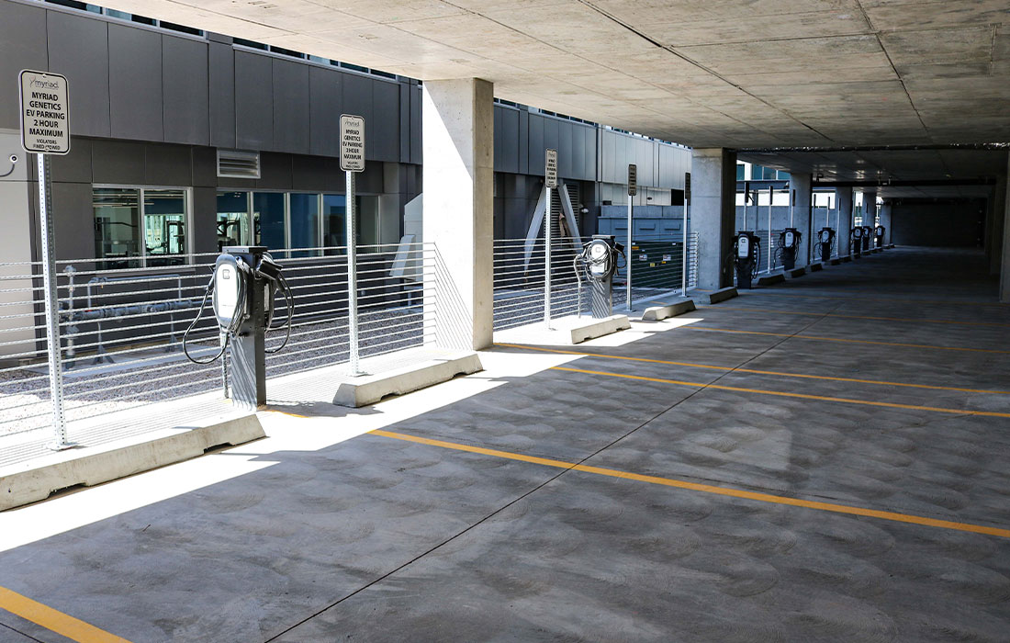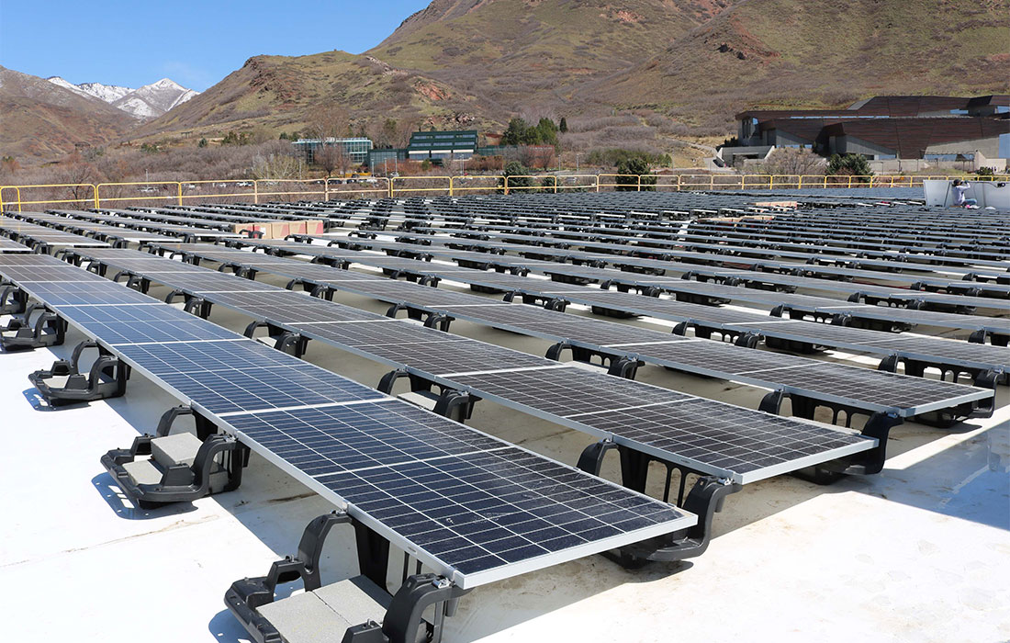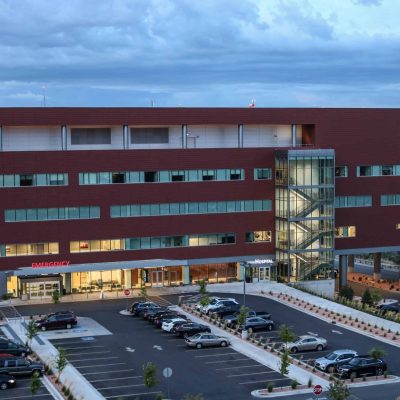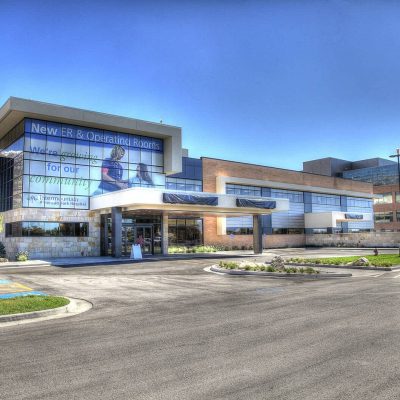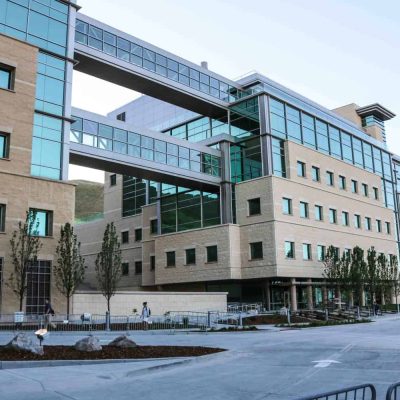Myriad Genetics Building 6
Building 6 for Myriad Genetics is a 135,000 Square foot, 5 story building. The building provides modernized workspace for the Myriad employees. The building includes large open office design on levels 2-5 with private offices, intimate gathering areas, various sized conference, and meeting rooms as well as break rooms. Level 1 is inviting, designed to be a welcome center for visitors and employees. A spacious, state of the art physical training area has all the amenities of modern gym. A rock-climbing wall is at the heart of the area allowing of for climbing to over 14’.
The open office furniture has feeds from the floor. The power and data wiring is connected from floor connection points. Data cabling is routed through the modular furniture. The large conferences rooms, smaller meeting rooms and collaboration areas include AV systems for video conferencing. The building is designed to work with today’s distancing needs while being proactively planned to allow for more dense seating arrangements should that be needed in the future.
A new service was provided to the building and the adjacent parking structure. A 150KW generator provides emergency power for life safety systems as well for owner required systems. Lighting is simple and elegant. The lighting control is the latest version providing for excellent energy conservation.
Occupancy and vacancy formats provide for automatic control while the daylight harvesting at the perimeter of the building takes full advantage of natural lighting.
The 800-stall parking structure utilizes the latest design in LED lighting. The highly efficient fixtures reduce the number required to illuminate the same space while providing substantial lighting for safety. Electrical vehicle charging stations provide connections of 18 electric vehicles. A 450KW Photo Voltaic system was installed on the roof. It is utility connected to offset much of the building power usage.
The roof of the parking structure holds a solar photovoltaic system producing 450KW of electrical energy. It is connected to the utility directly. This offsets the electrical demand for the parking structure as well as a large part of the electrical demand for the new building. Taylor Electric designed and installed the PV system completely in house.

