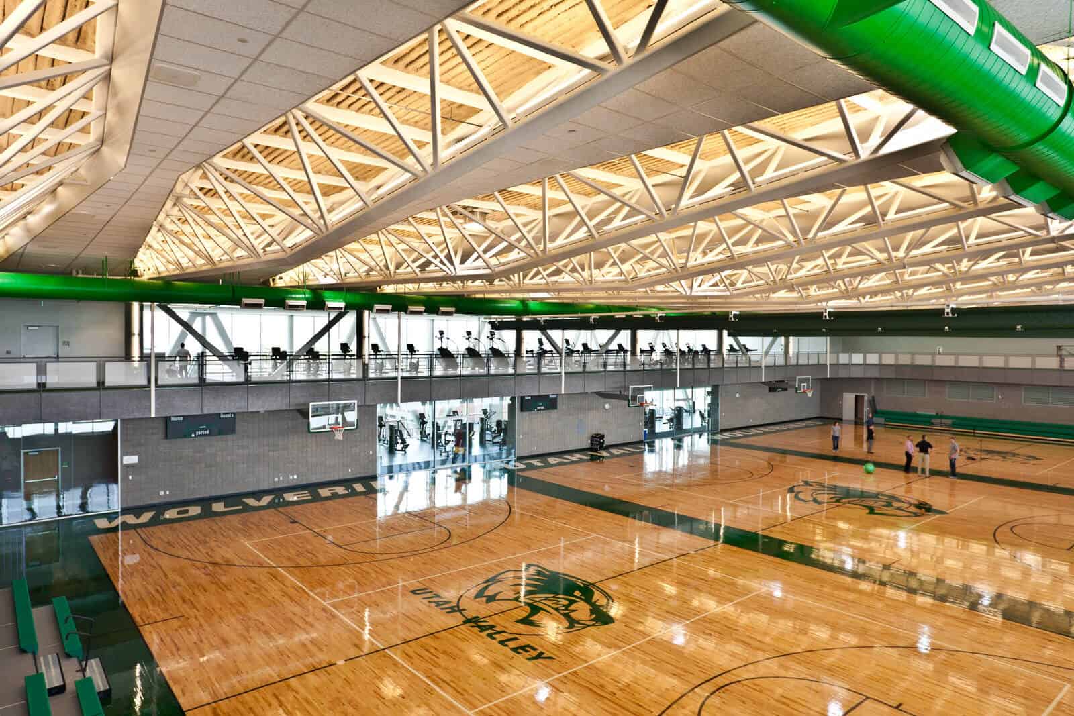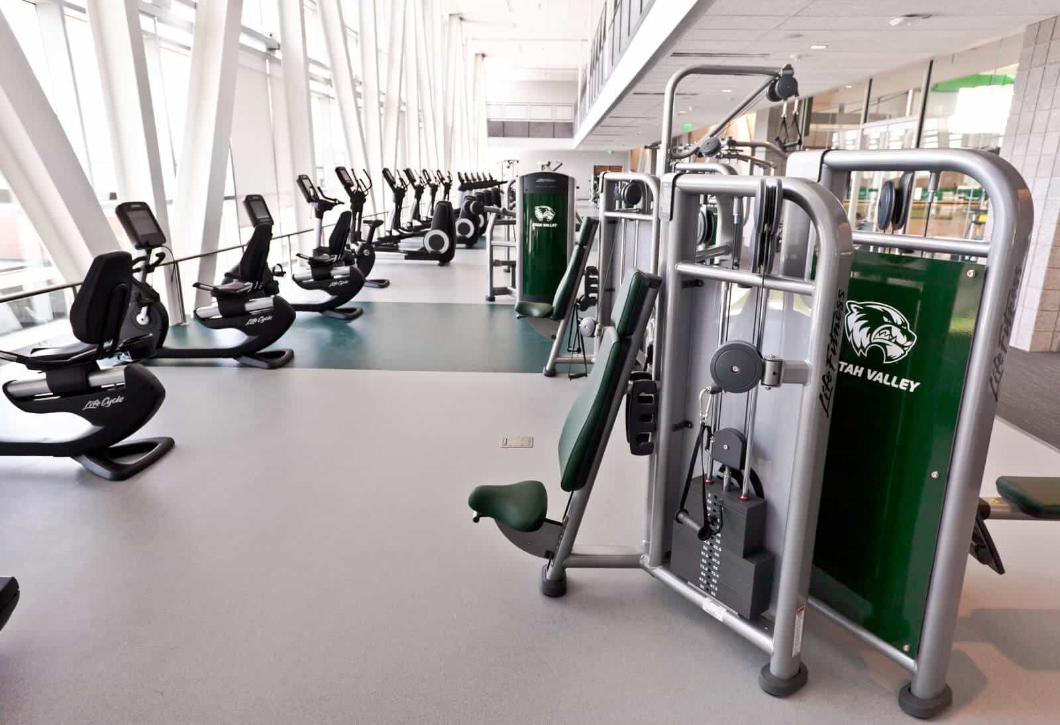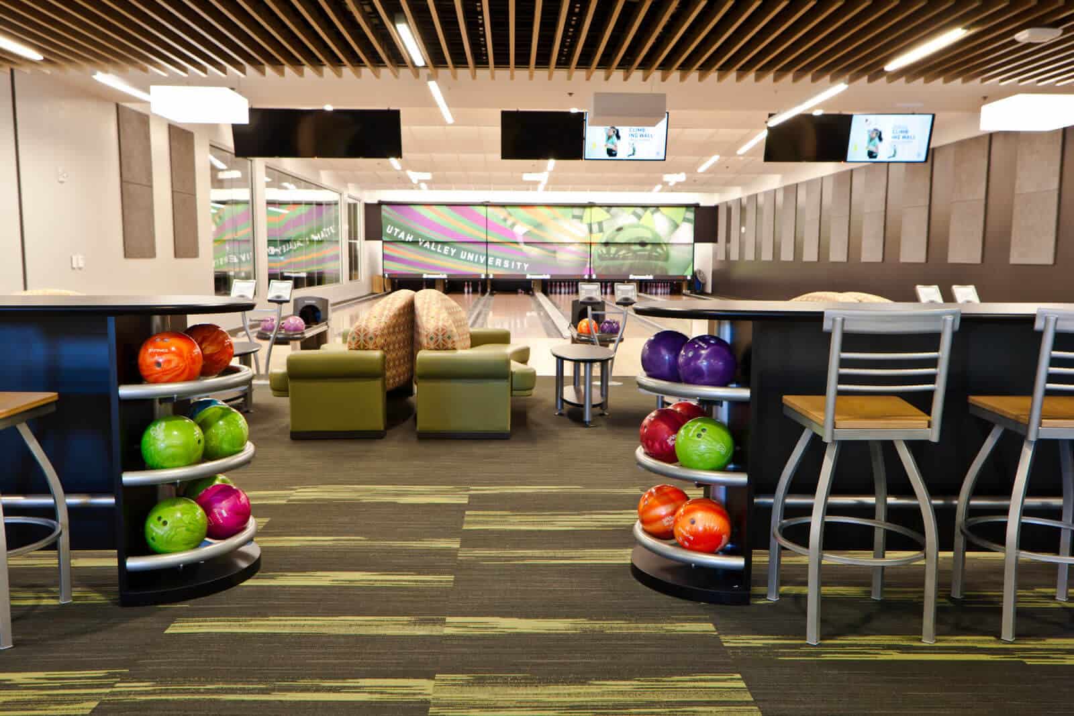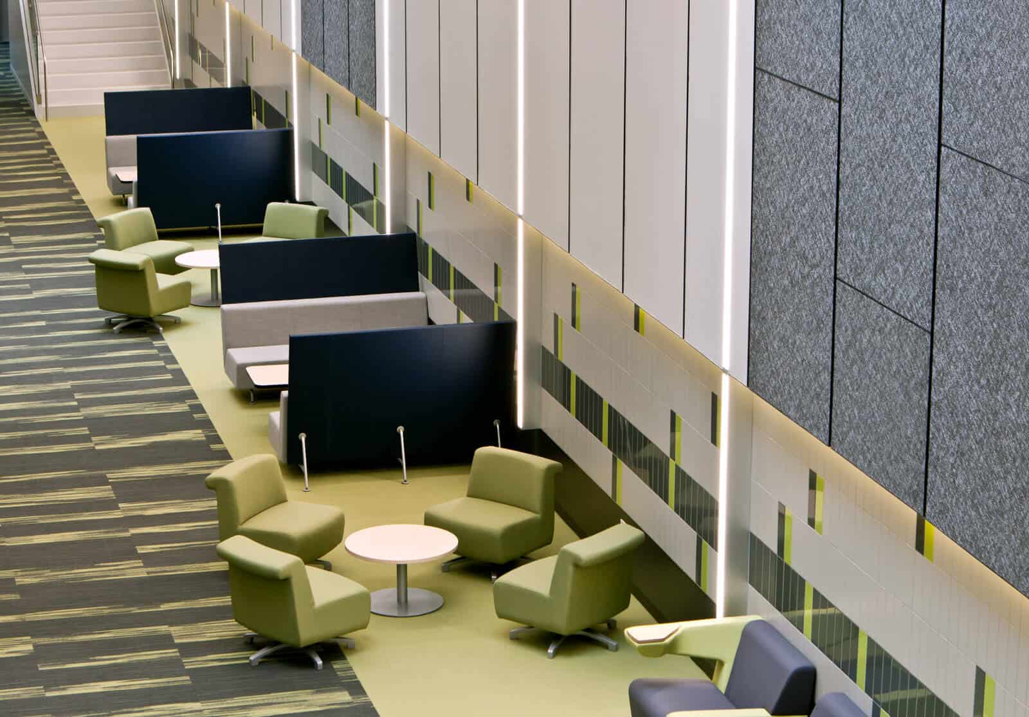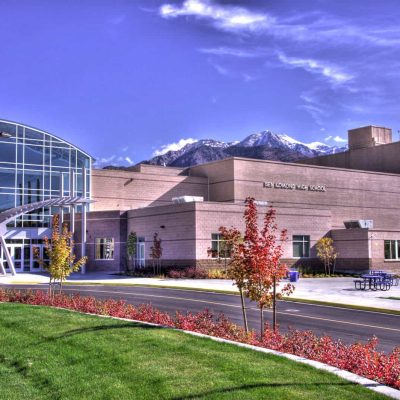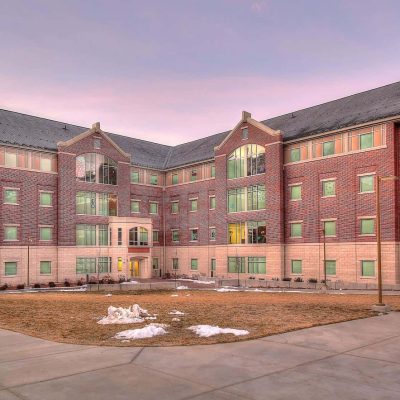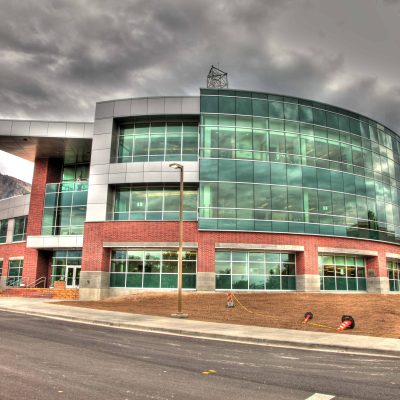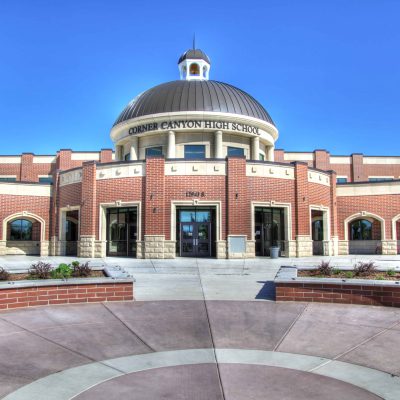Utah Valley University: Student Life and Wellness Center
The project includes 170,000 square feet of office, meeting space, and fitness center as well as 154,000 square feet of Parking Structure providing over 450 parking spaces. A large conference room is provided for Student Council meetings and hearings. The student council is provided with offices and work rooms. Other spaces include a 6 lane bowling alley, a billiards area and meditation/ prayer rooms. A three story glass space in the prominent corner near the main entrance contains a 3 story climbing wall in representing Delicate Arch. Access to the fitness center and climbing wall is controlled through 3 swing gate lanes. Authorization is granted by use of biometric palm readers eliminating the need for swipe or proximity cards. This method also prevents participants from sharing codes or cards. The top two floors include a three court gym as well as single multi-sport court with retractable basketball standard. Dance rooms, spinning rooms, a yoga/ Pilates room as well as a cardio cinema are on the third floor. Tread mills, elliptical machines, weight machines and other exercise equipment fill in the spaces on both the third and fourth floors. Each piece of equipment includes a power, TV and data outlet from over 200 floor boxes; 150’ recessed surface raceway as well as several wall mounted connections. A running track encircles the large 3 court gym as well as the top level of the climbing wall.
The 15KV service feeding the entire Lakeside Campus had to be relocated out of the way of the new parking structure. Also the existing 15KV service for the Sorensen Student Center was relocated adjacent to the new building transformer. The project is serviced a new 4-way 15KV medium voltage switch feeding a 2000KVA transformer. A new 500KW generator provides power for the New Student Life Center, parking structure and the existing Sorensen Student Center. The existing emergency loads were transferred to the new generator. High efficiency LED and fluorescent lighting illuminates the building. Network lighting control system allows for master control and day-light harvesting while localized occupancy/ vacancy controls provides local control in each space. Voice/Data cabling is included. The project included state-of-the-art A/V controls. Access control and CCTV are included as part of the project.
A key component was the mitigation of sound transfer from the 3rd floor gyms to the 2nd floor office areas. To accomplish this, an isolation ceiling was installed in the interstitial space between the 2nd floor ceiling and the 3rd level floor. All trapeze supports had to be installed with isolation connection points to the structure as well as isolated from the ceiling. The supports had to in place prior to the hard ceiling be installed. Raceways could not be installed until after the ceiling was completed making coordination and planning critical in these areas.

