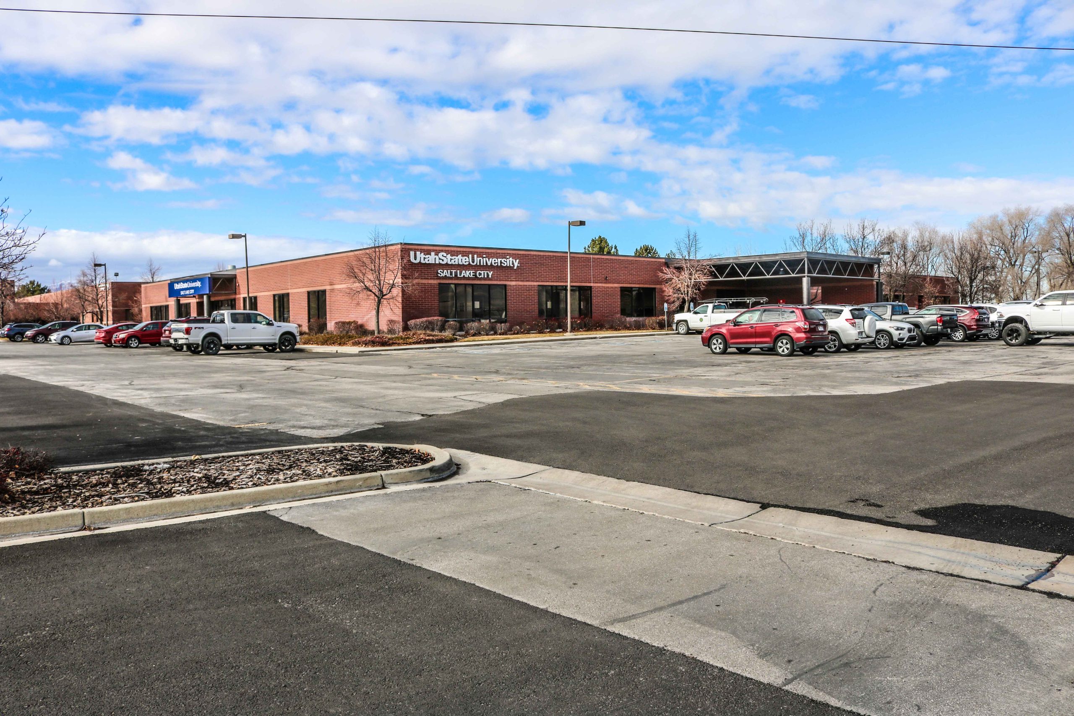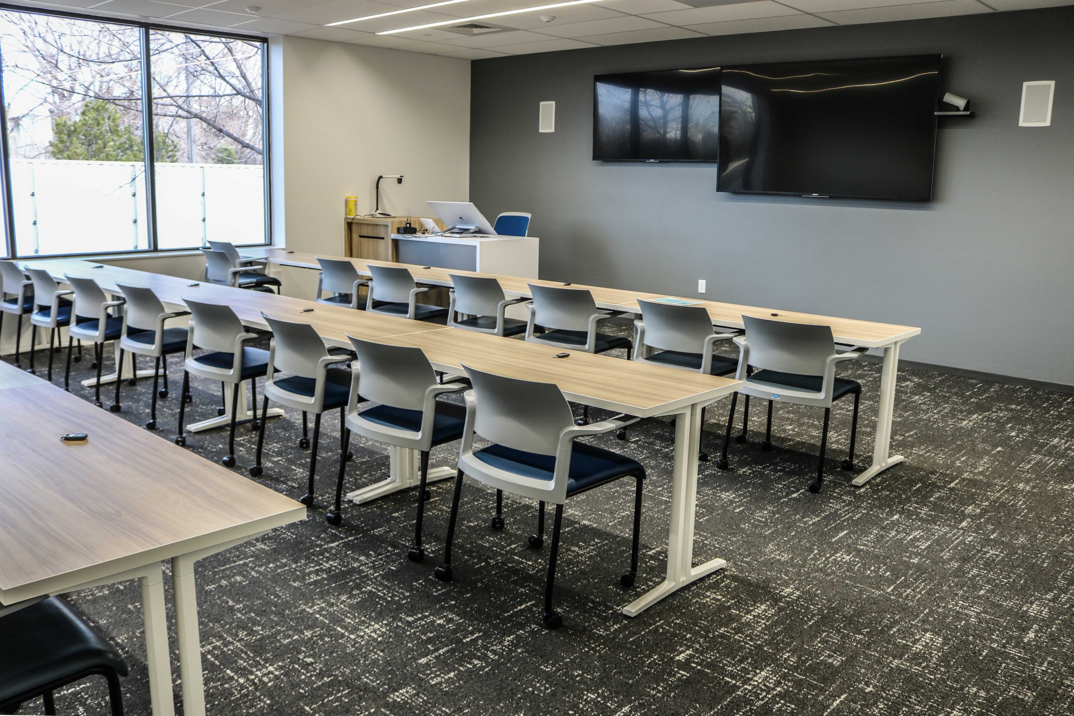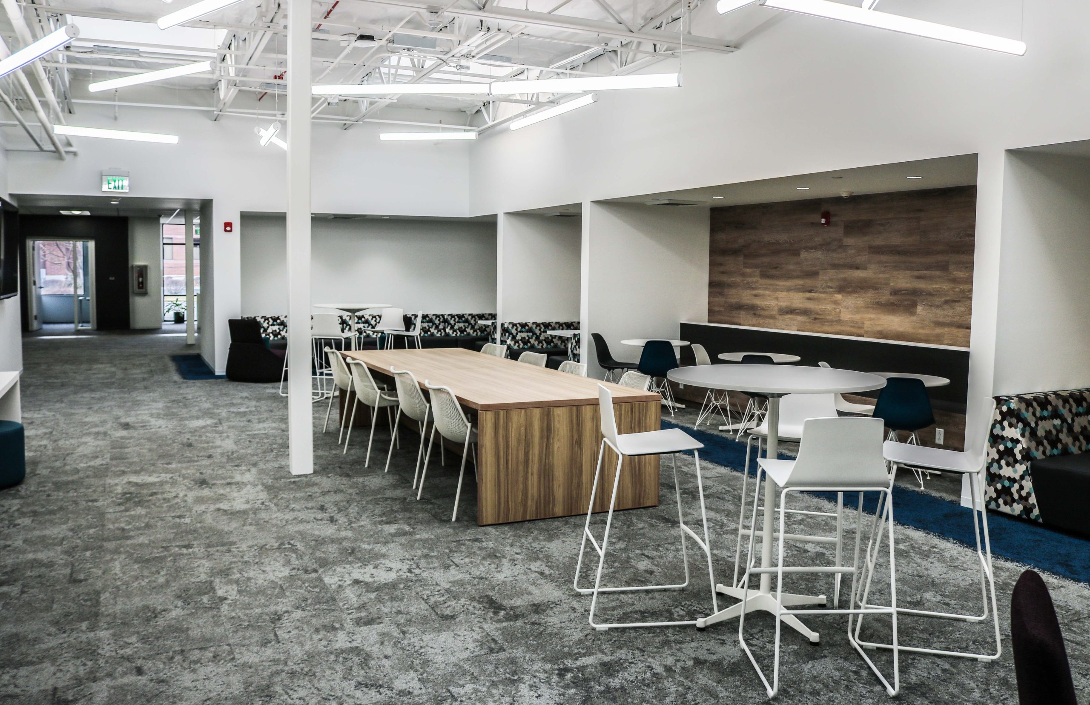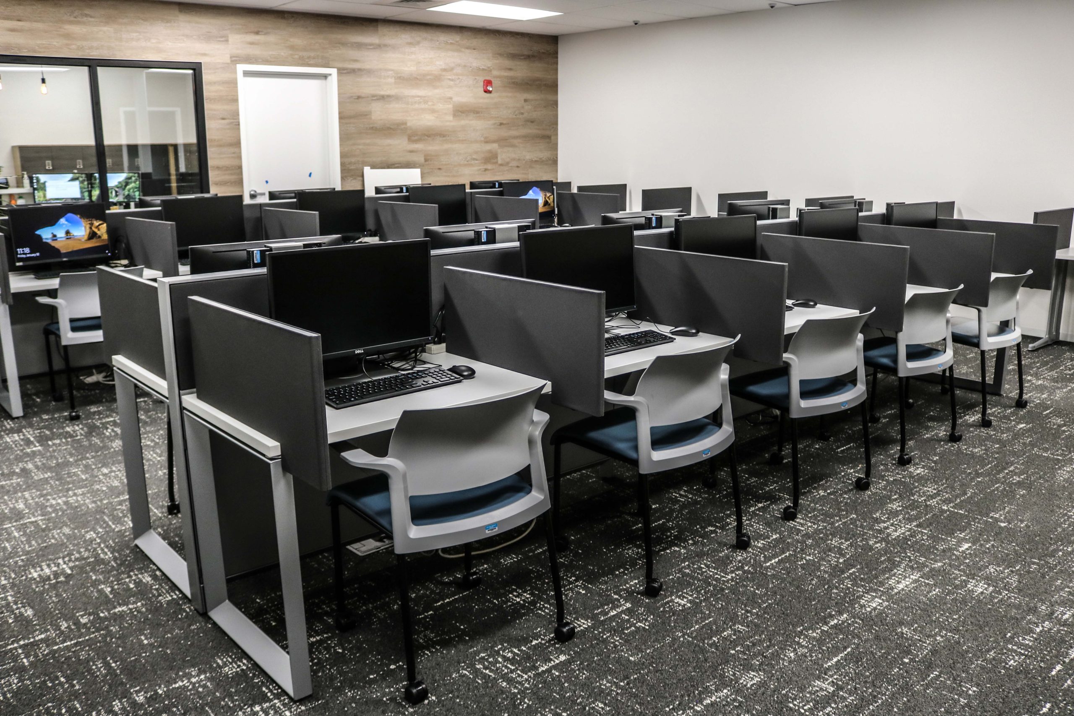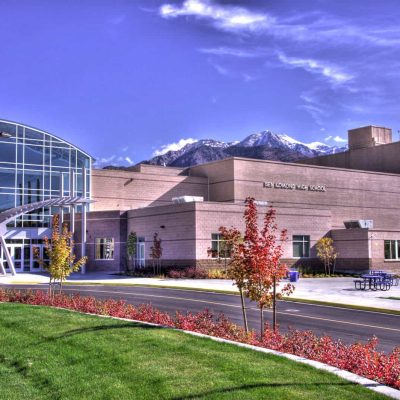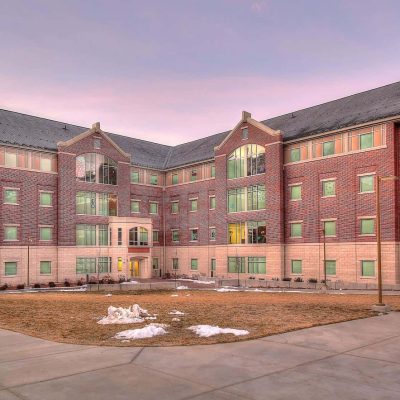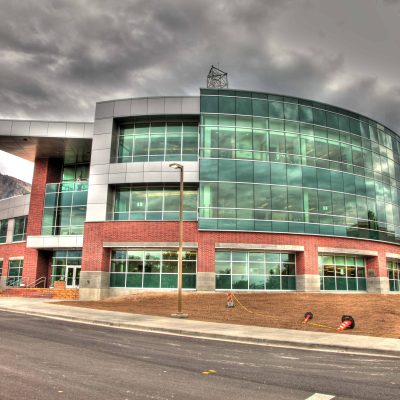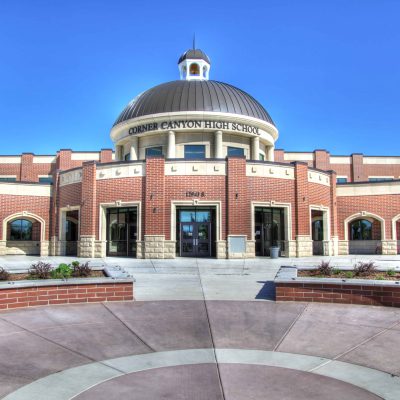USU Salt Lake City Campus
The project was a 30,000 square foot Tenant Finish in an existing building. This project went from concept to completion in 5 months. Design started in August, Project was awarded the first week of December and completed in time for the winter semester to start in January. The existing building had to be taken down to structure leaving only the exterior walls and few essential interior walls. A new, updated service was added to the building as well as a couple of new power panels for the added power needs. A new UPS was installed in the Main Communications room.
The design included 27 new classrooms of varying sizes. Each room is set up for video conferencing to facilitate the University’s Distance Learning. The multi-media system in each classroom included multiple large screen displays, or projectors with screens, connected to speakers, ceiling microphones, multiple cameras and voting devices. The lighting design utilized asymmetrical patterns to put more light on the participants while avoiding glare on the displays and cameras. The rows of fixtures are controlled individually and dimmable to allow the instructor to set up the appropriate lighting levels for type of class. The Classroom lighting control also included vacancy and daylight harvesting controls.
The main entrance was upgraded. An administration area occupies the southeast corner of the building. The area includes new offices, open office areas, a large conference room and support areas. Other areas include a testing center, staff break room and student lounge with adjacent kitchen. The open student lounge area provides a quiet place for study as well as great place to get together.

