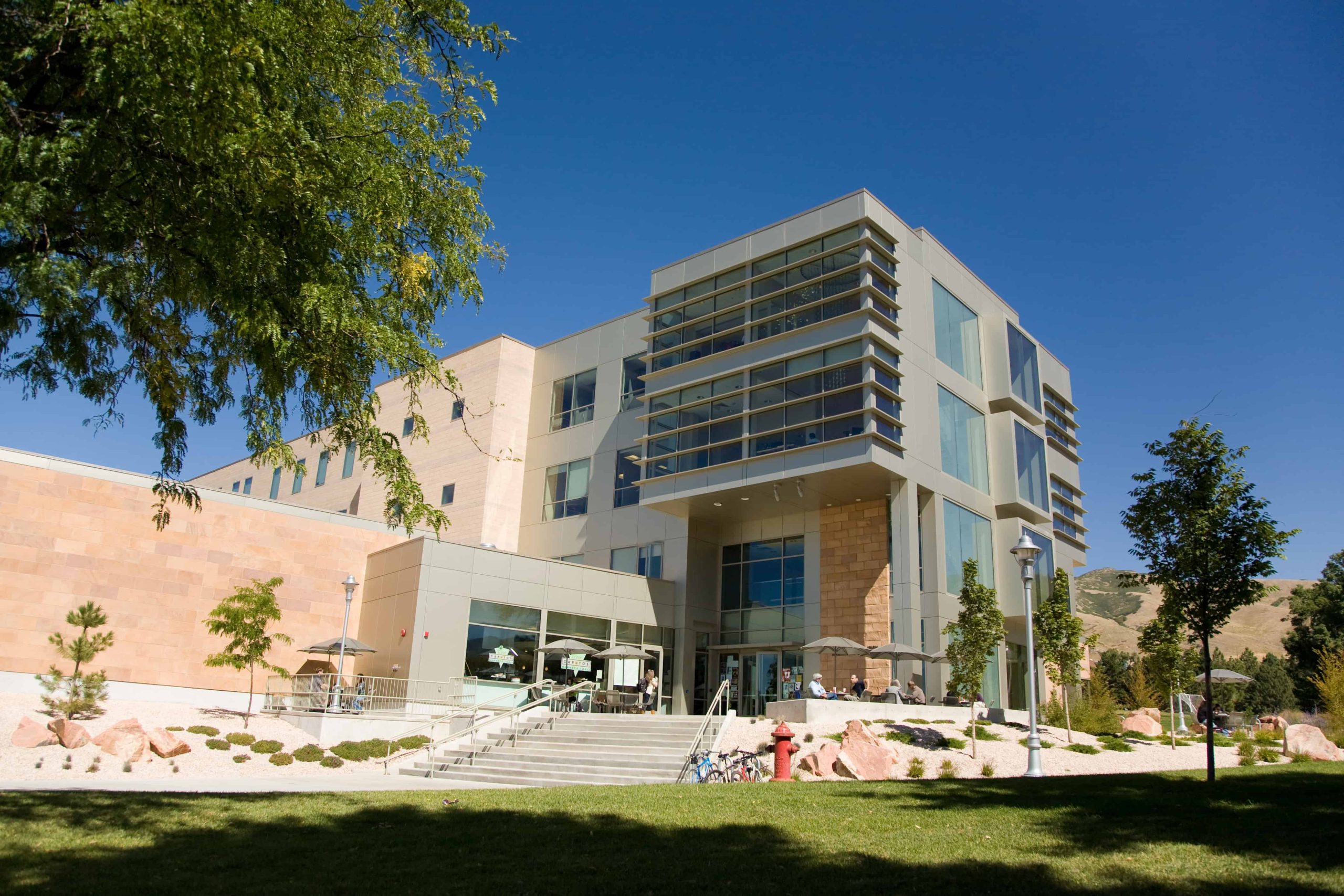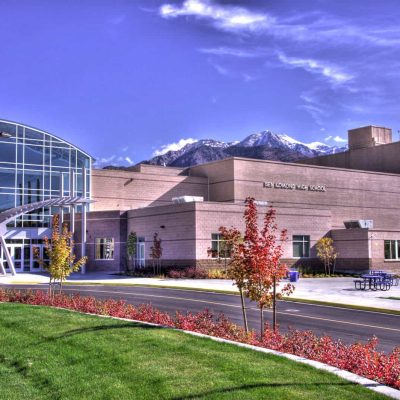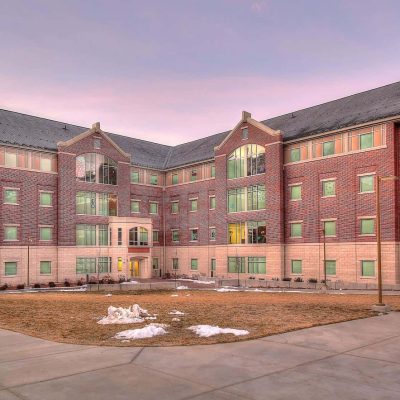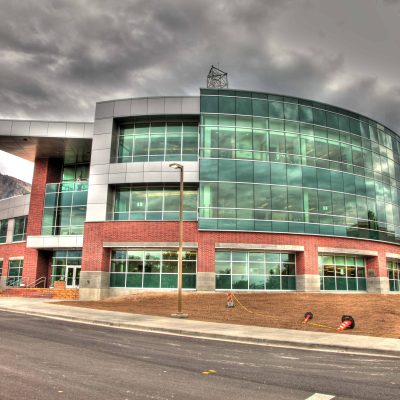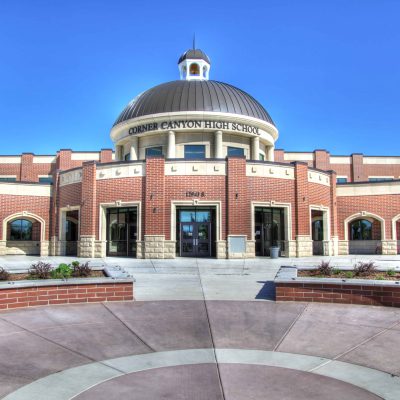University of Utah: Tanner Humanities Center
The 55,000 square foot 4 story building includes offices, meeting rooms and large lecture halls. The inviting lobby is spacious for students to collaborate and get together. Inspiring artwork is placed throughout the building, including a two story painting and two story sculpture. These required specialty lighting. Two new services, 480/277V and 208/120V, were provided for the project. 15KV was brought through campus to feed the building and provide for future expansion. The Lecture halls have single point controls at the podiums for the dim-able lighting and audio/visual. Elegant conference rooms have dim-able lighting controls to create the proper environment for the activities of the spaces. Cost difference was due to an existing duct bank for service feeders having to be replaced. This was almost 900 feet through the heart of the U of U campus.

