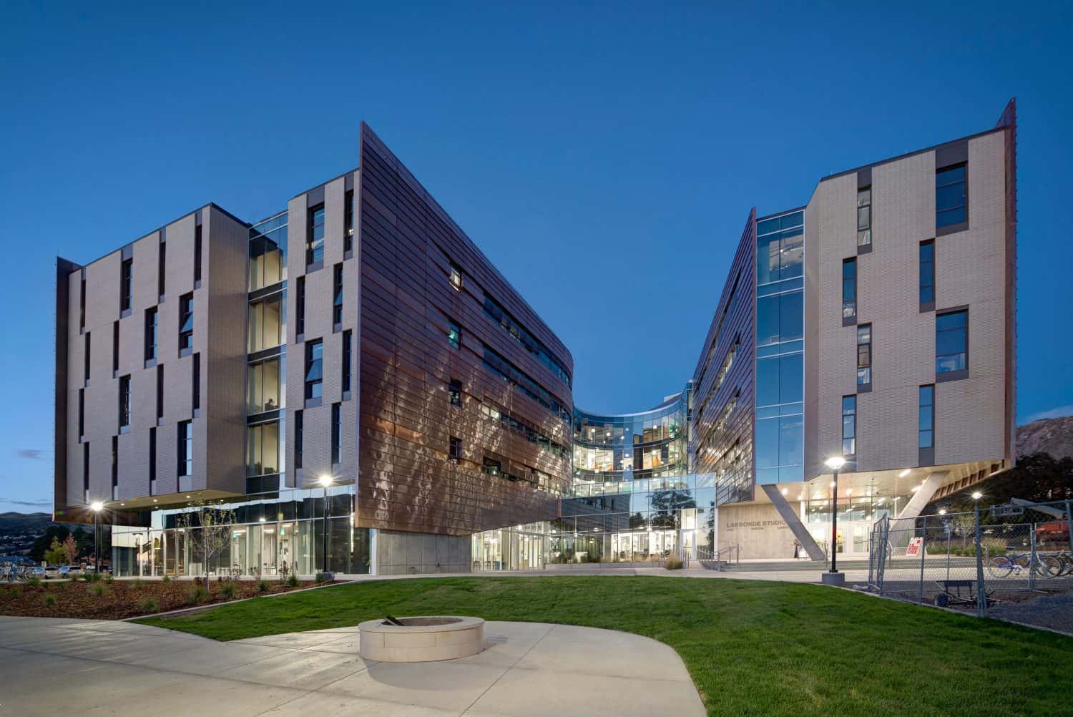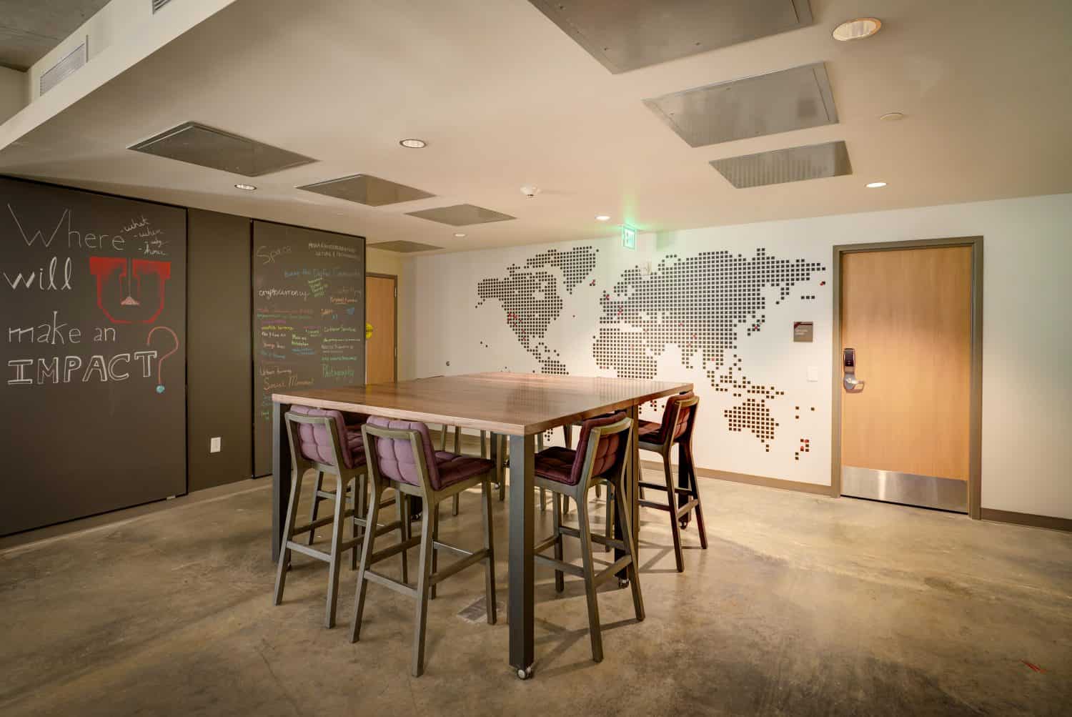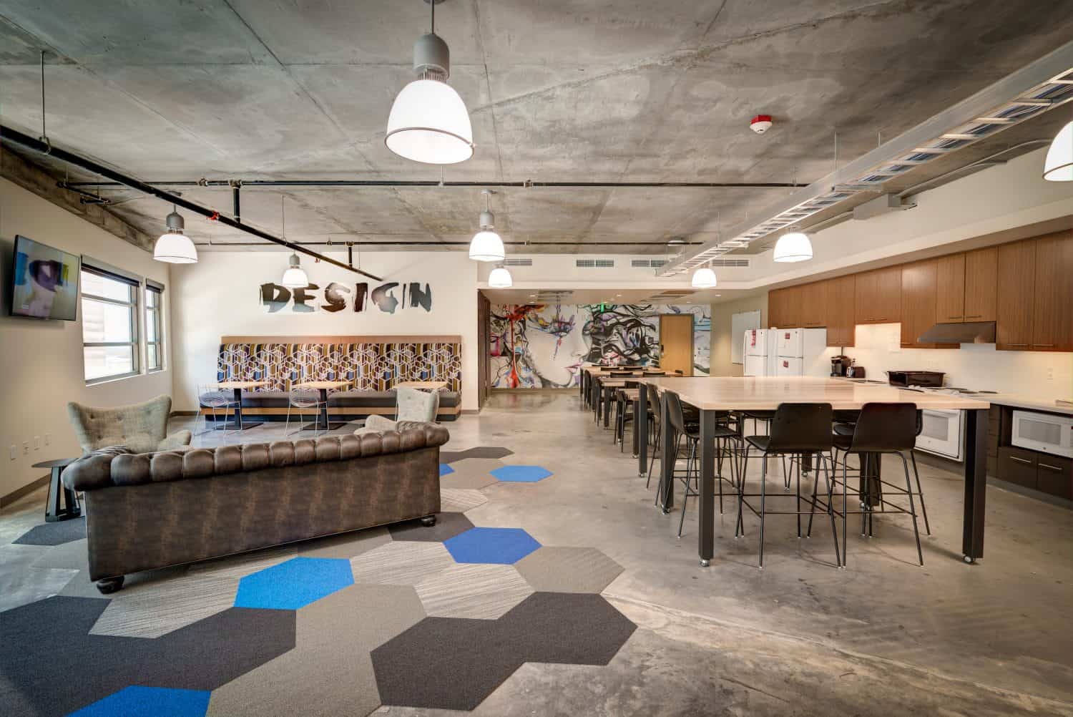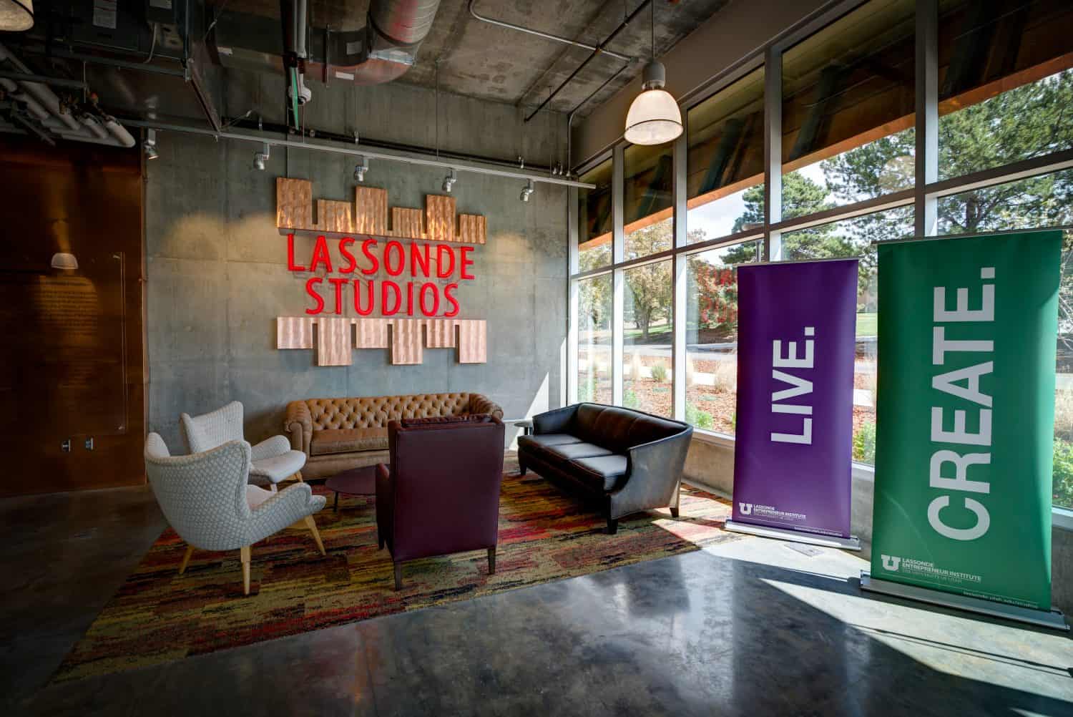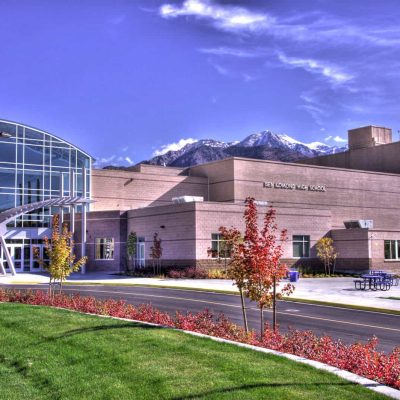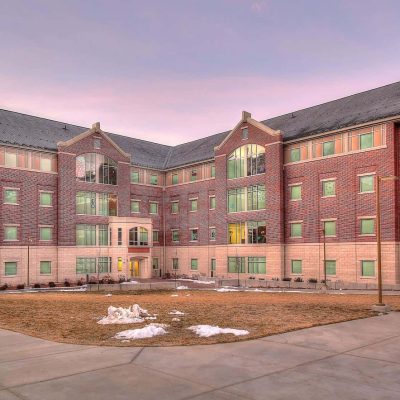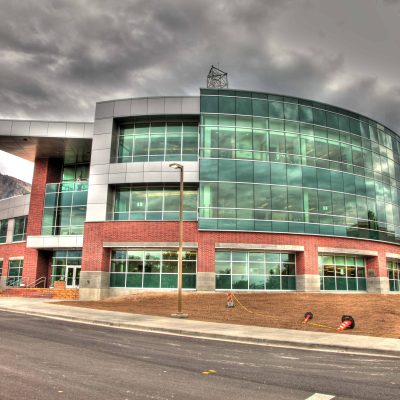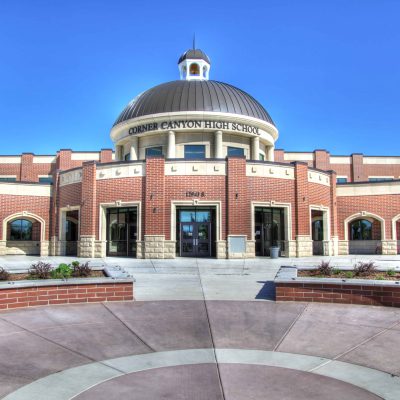University of Utah: Lassonde Studios
This new, copper-clad building on the University of Utah campus is over 160,000 square feet. The main level is dedicated to the Eccles School of Business and is designed towards entrepreneurs. The space includes a gathering area where ideas can be shared and launched, a garage area where prototypes can be built and includes laser cutters and a 3D printer, and a tool storage room for students to check out and use in the creation of their new ideas. The upper four floors are residence halls for student life and house 400 beds. There are three types of living quarters- standard one and two bed dorm rooms, a wing with 6 bed apartments, and a special high-density micro quarters wing. Each level features a central ‘Makers Space’, where ideas can be shared and grown. Each level is designed towards different areas of interest. The building is powered from the campus power grid and includes two 1500KVA transformers. A 225KVA generator provides emergency power for the building. The lighting is all LED with network and local lighting controls. The structure is open to highlight the 100% poured-in-place concrete. Many of the walls were let exposed as well. The electrical systems are mostly exposed to view. Cameron Murphy and Bryan Inama collaborated to help complete this intricate building.

