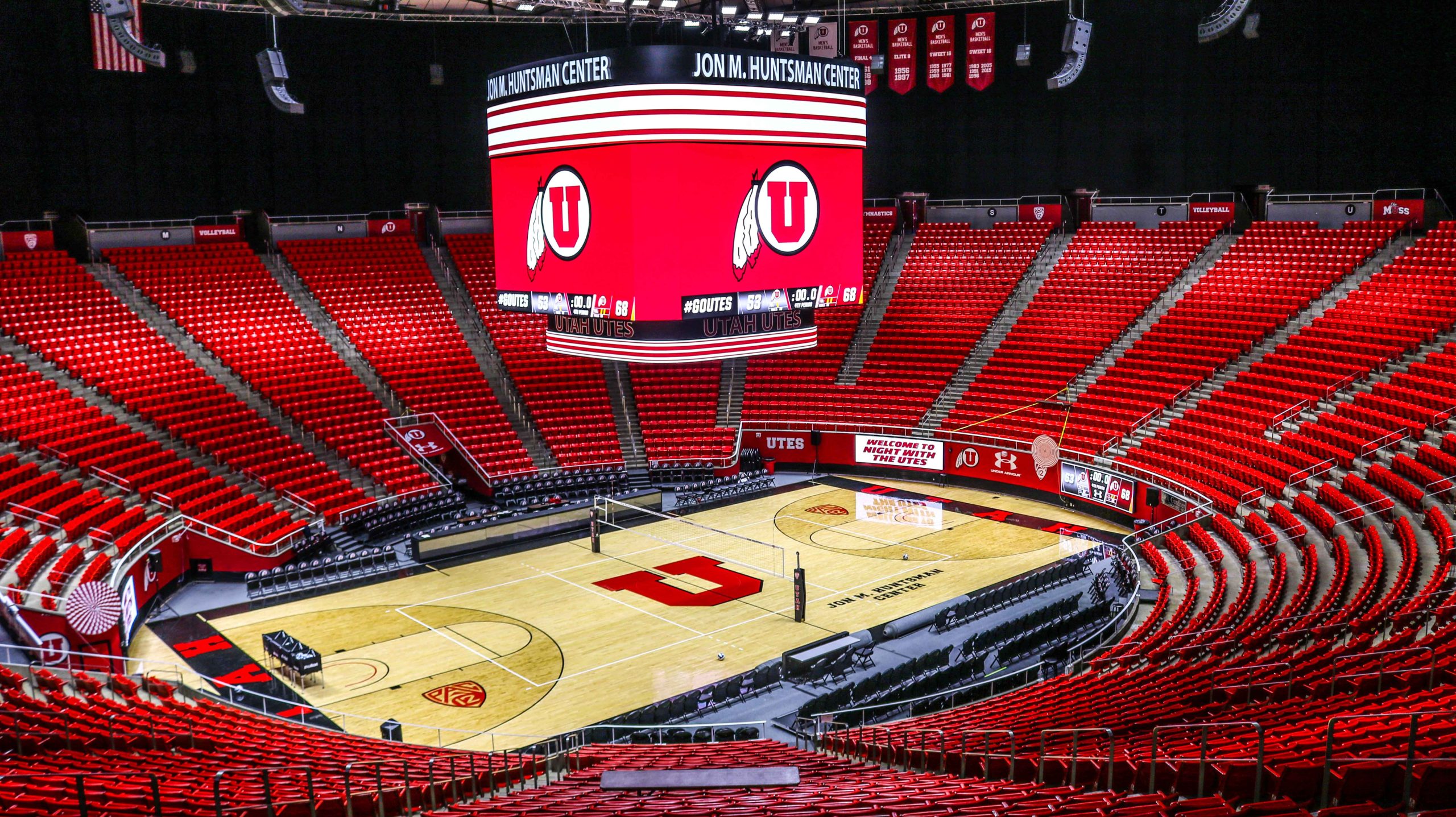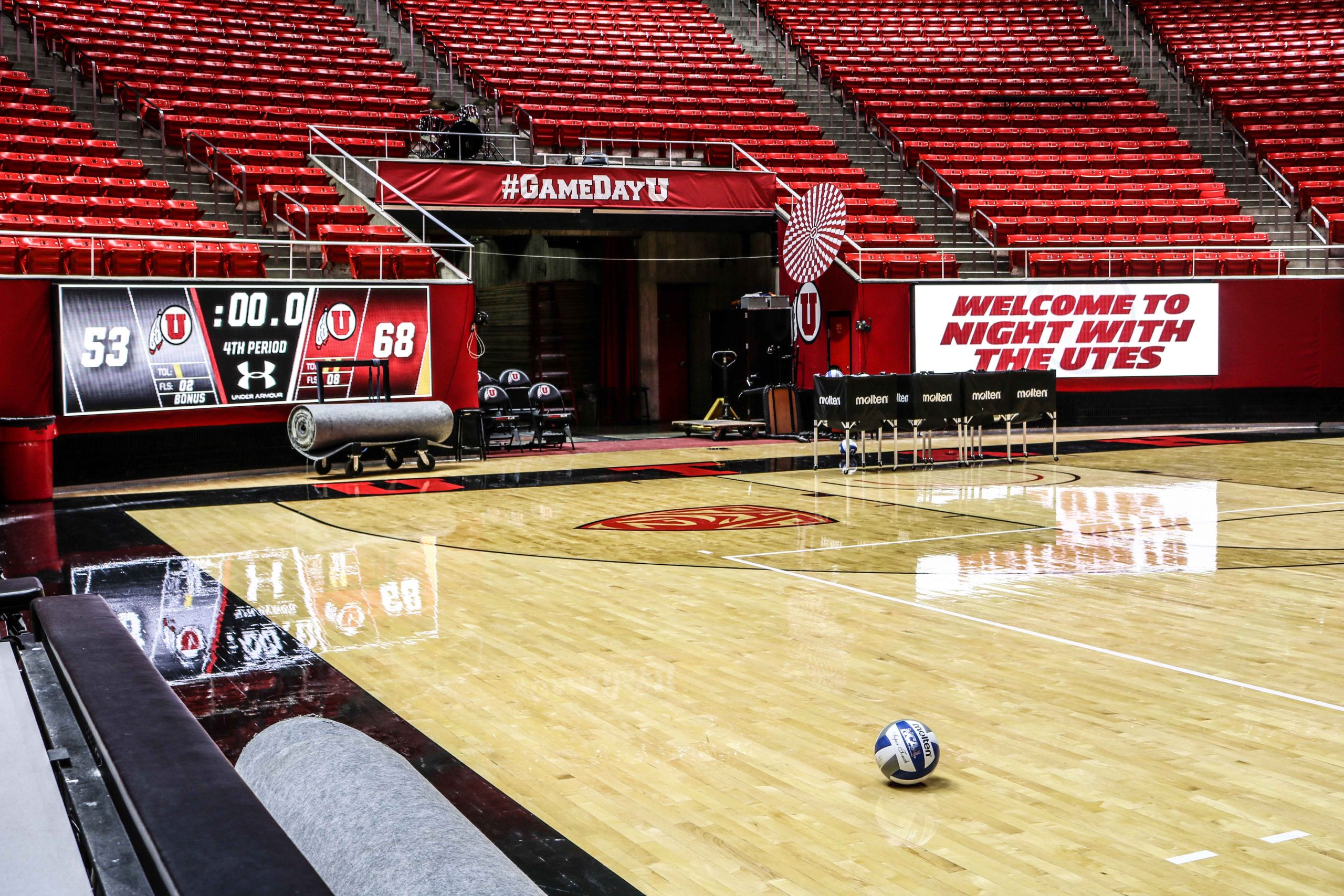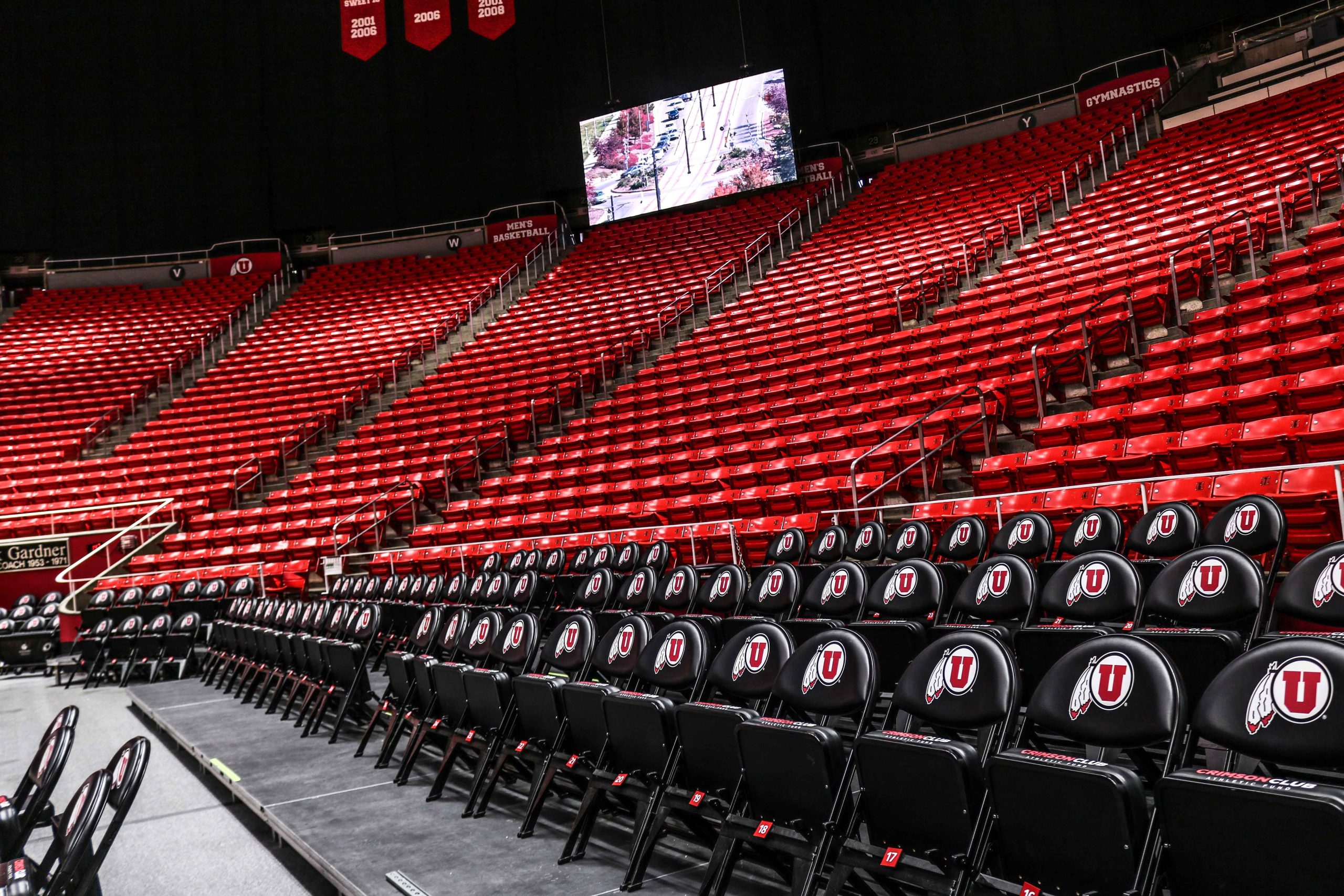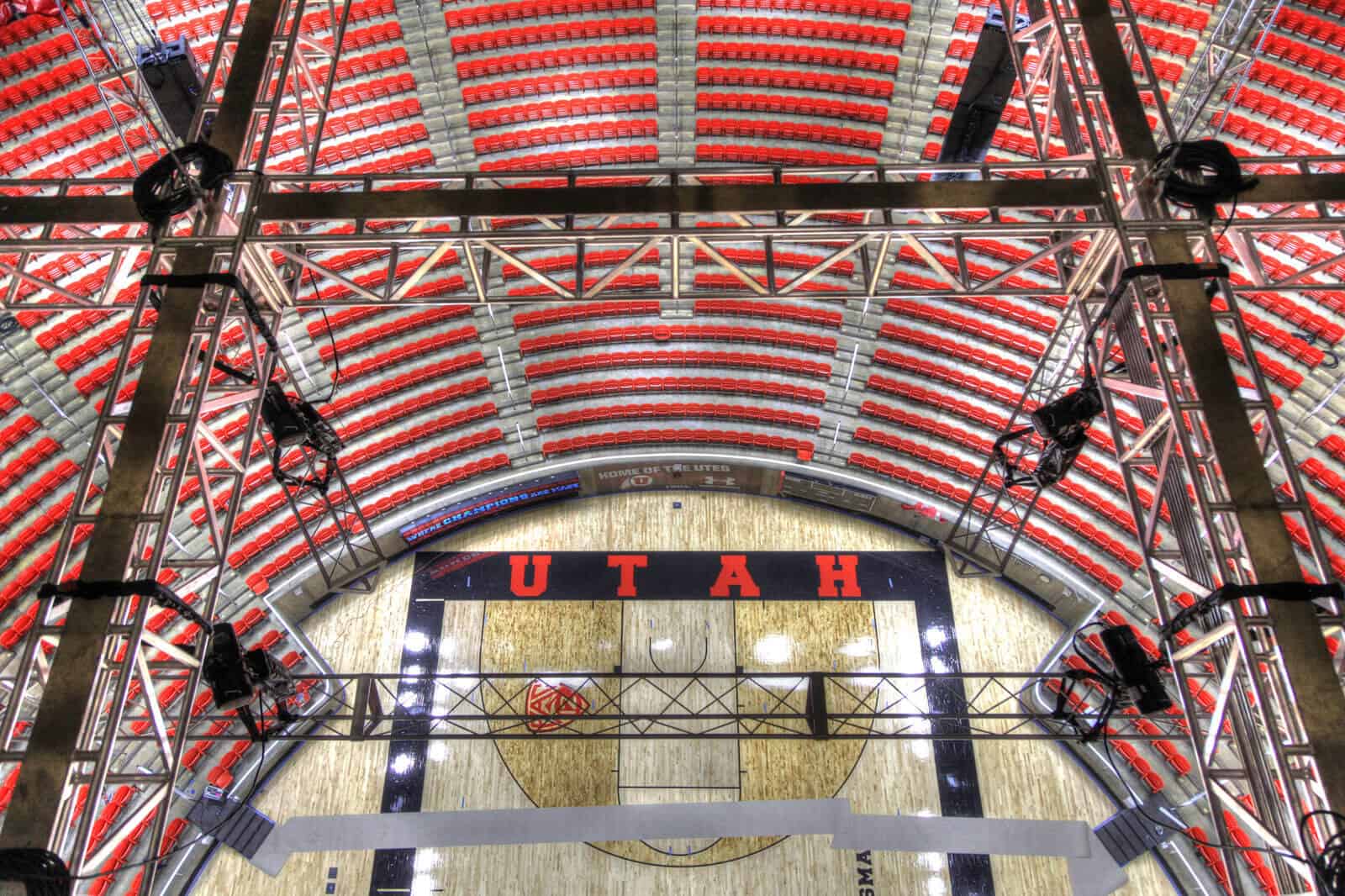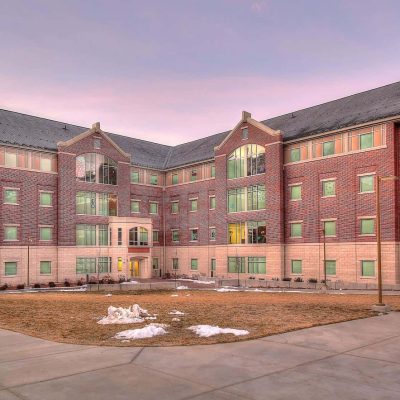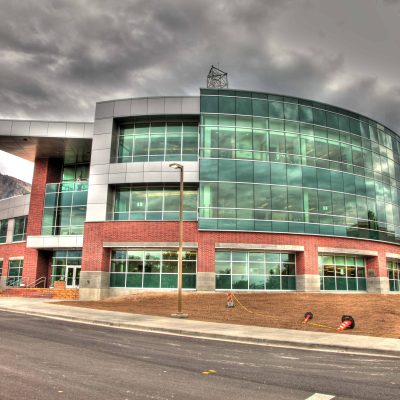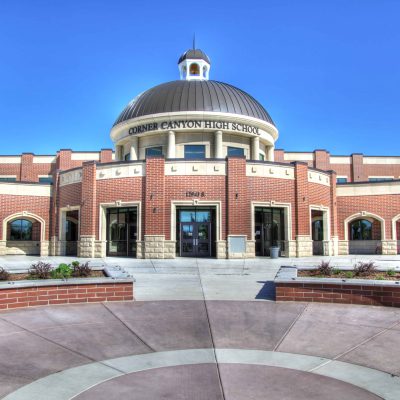Jon M. Huntsman Center Arena Renovation
Project included the replacement of existing lighting, sound and video systems with new state-of-the-art equipment. The lighting cloud in the center of the arena was remove and more nimble truss style support system was installed. The new lighting incorporated sports lighters for the main floor, ellipsoidal fixtures to provide egress lighting and pendant fixtures for the upper bowl vomitories. The sports lighters were mounted to movable light bars which can lowered for ease of maintenance on the fixtures and then raised back to position. The power and wiring to the light bars were fed from large, self-winding, cord reels.
The original cloud structure held the power communications and controls for the arena. All the power panels and systems’ racks had to be removed. A new, smaller platform was installed at the top of the arena to house this equipment. New power panels were installed. New lighting control systems were installed as well. The new systems included dimming capabilities. All the high work was completed off 150’ boom lifts. At one point there were four lifts on the floor. The lifts did not reach the outer bowl area, so a movable scaffold was erected to reach the 75’ ceiling. This was rolled around the arena for running conduit, pulling wire and installing the fixtures.
A new sound system was installed including new speakers and digital sound board. The speakers were arranged to meet the unique shape of the building. The main speaker arrays can be raised up into the grid to allow for different productions to be able to utilize the arena. A new floor projection system was installed. To give the appropriate amount of brightness, three projectors work together on the same area. A lot of careful fine-tuning was needed to ensure the projections are clear and sharp.
Recently, We teamed up with ANC Sports to provide new displays and scoreboards. A new Center Scoreboard was installed over the floor which included four 16’X20’ main displays, and two large ring displays 90’ and 122’ long. Four new displays were hung above the audience in the corners. A new sorer’s table with 90’ display was provided on the floor along with four 4’X15’ displays at the baselines. Fiber optic cable and power were pulled to each of the new displays. A new 400A panel had be set on the platform at the top of the arena. Conduit was run in the truss grid 90’ above the floor. Crews had to walk along an 8” catwalk path.

