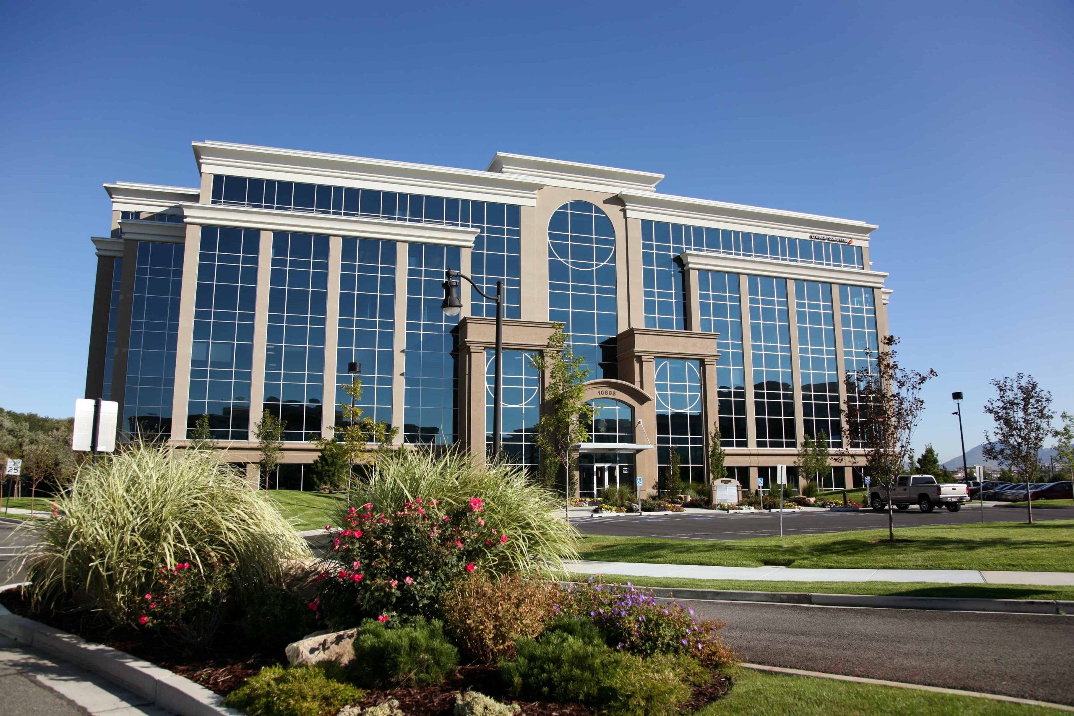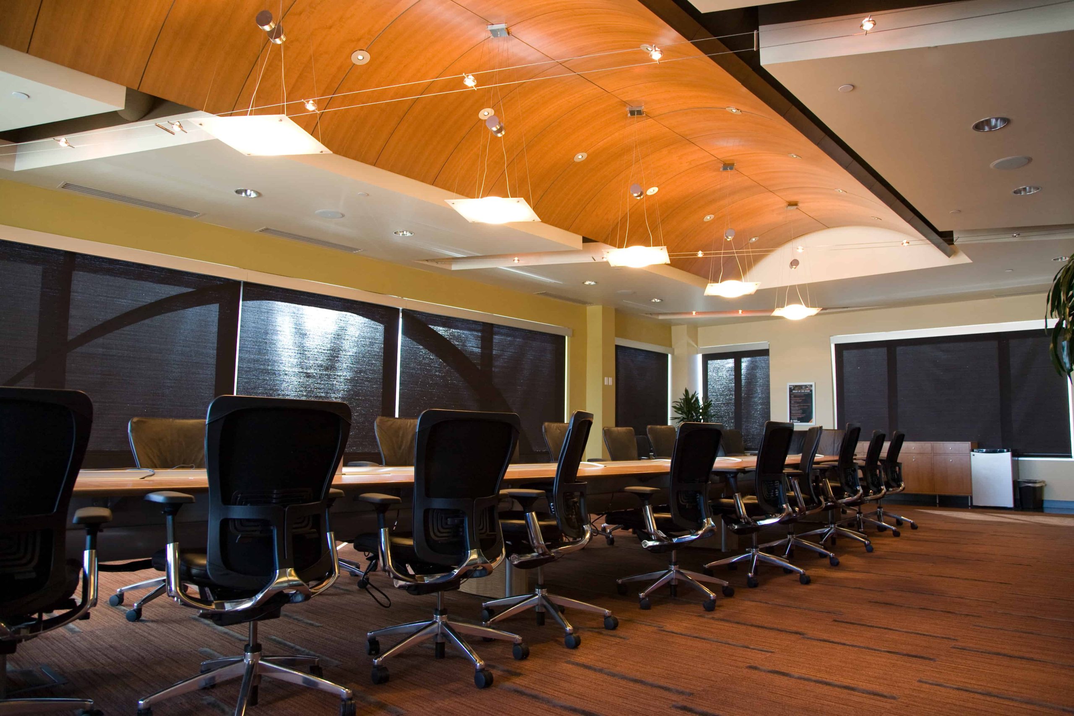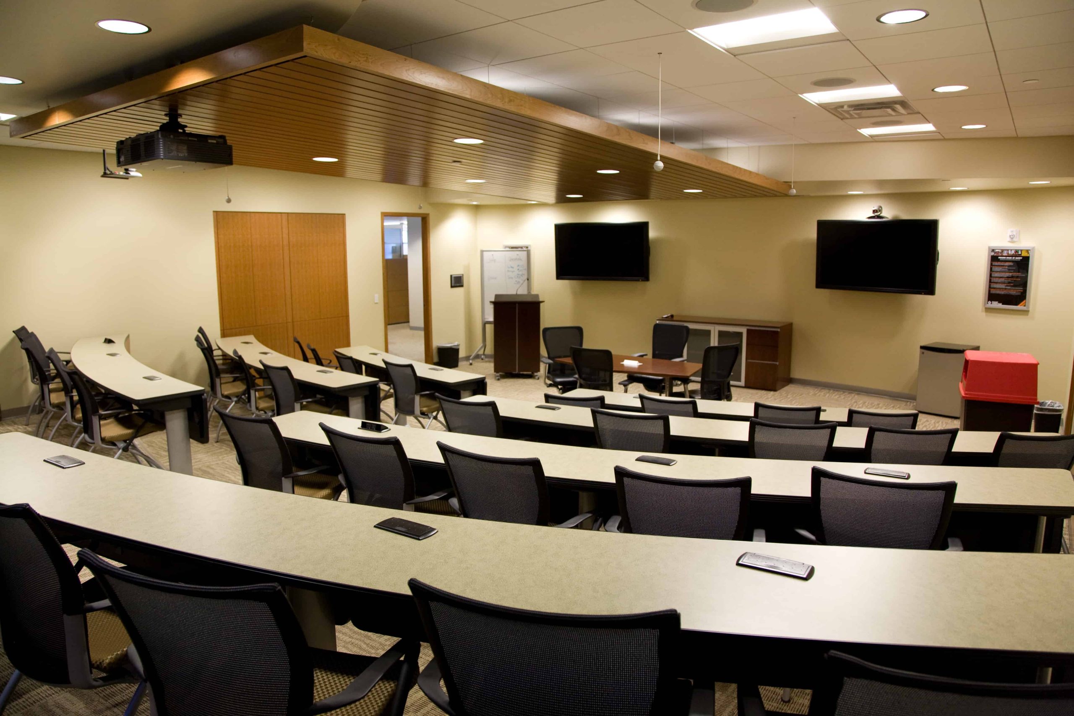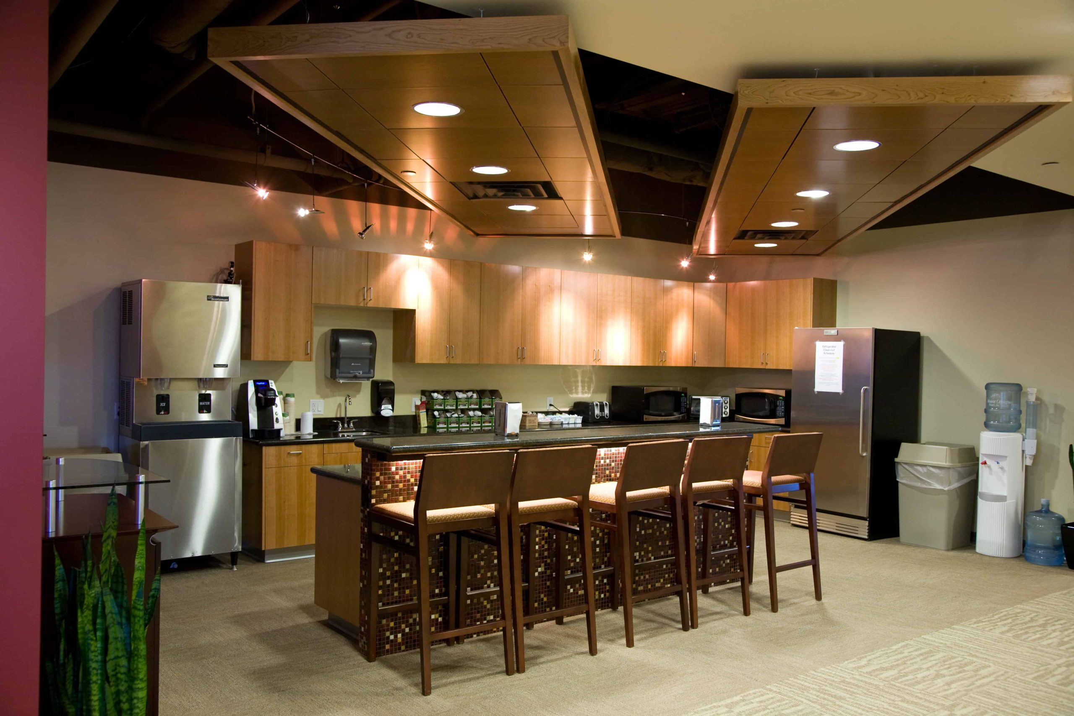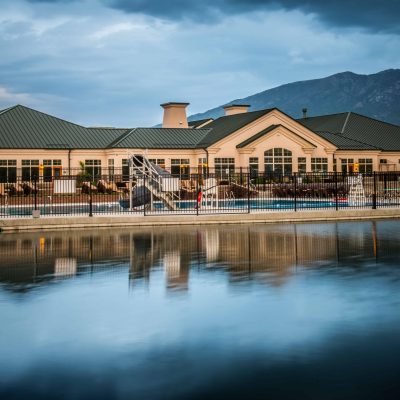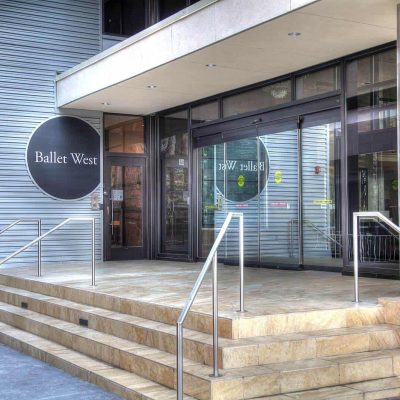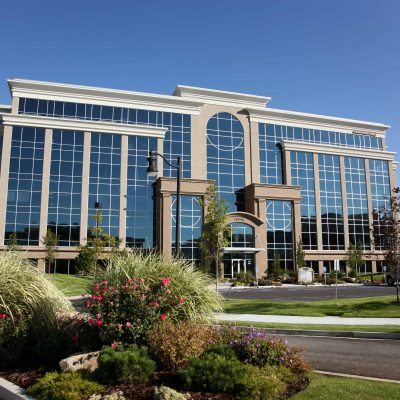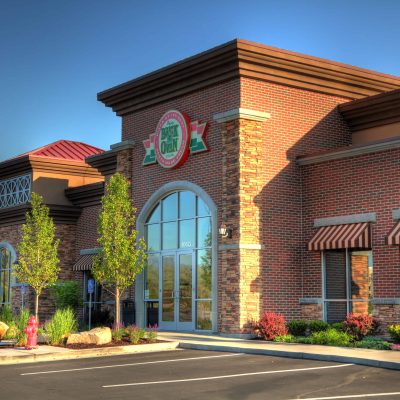Boart Longyear
This project was a 60,000 square foot, 2 ½ floor tenant build out of corporate offices, open offices and meeting rooms. Each level of Boart Longyear’s space is equipped with an I.T. room that is powered by a 500 kilowatt emergency generator. Each floor is equipped with training rooms, conference rooms, corporate meeting rooms and employee break areas. This project began in June of 2008 and was completed in December of the same year. This project was completed simultaneously with the core and shell construction of Building 14 at River Park Corporate offices.

