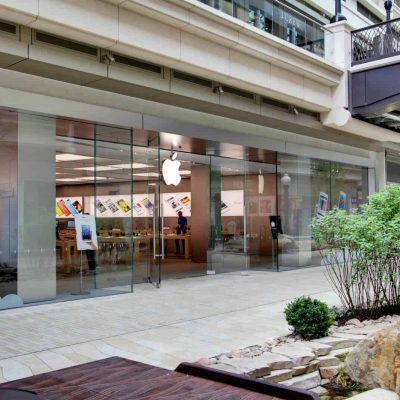JCPenney: South Jordan
This project was a new 90,000 square foot retail store. It had a block exterior structure. The electrical installation included coordination and installation of owner supplied gear and lighting. There were over 50 floor boxes installed in precise locations so as to be directly under the shelving and racking systems. The stock room is a two tier shelving assembly requiring intricate conduit work for power and low voltage systems. The display walls stopped just short of the ceiling making it necessary for conduits to feed from nearby columns under the floor slab to each location.





