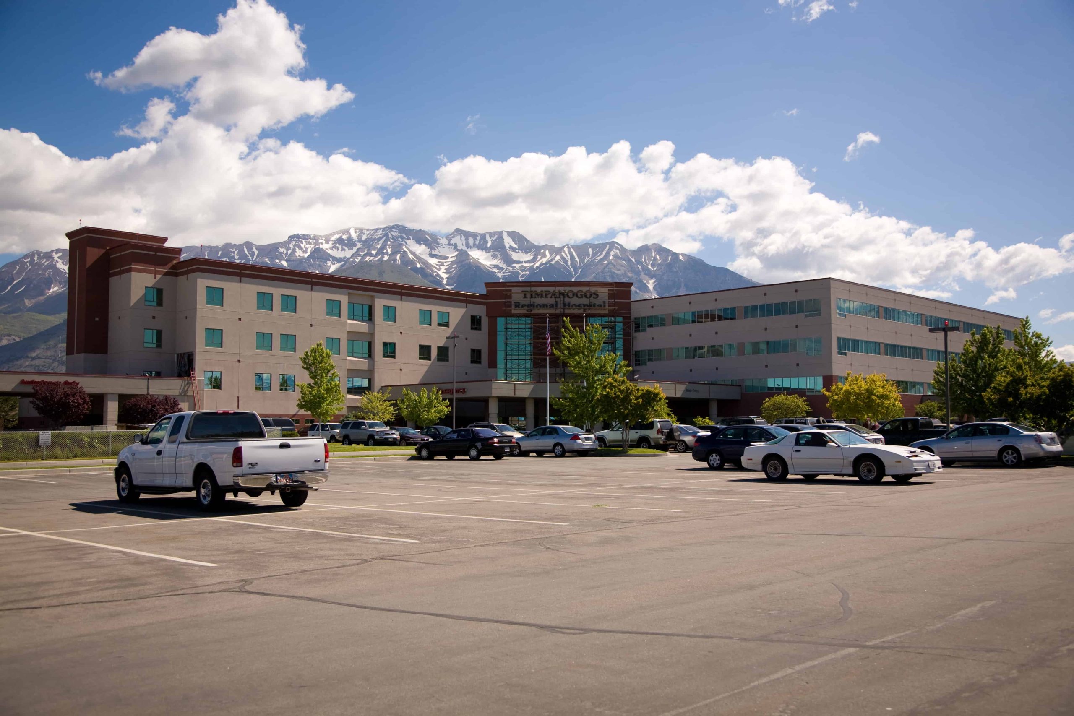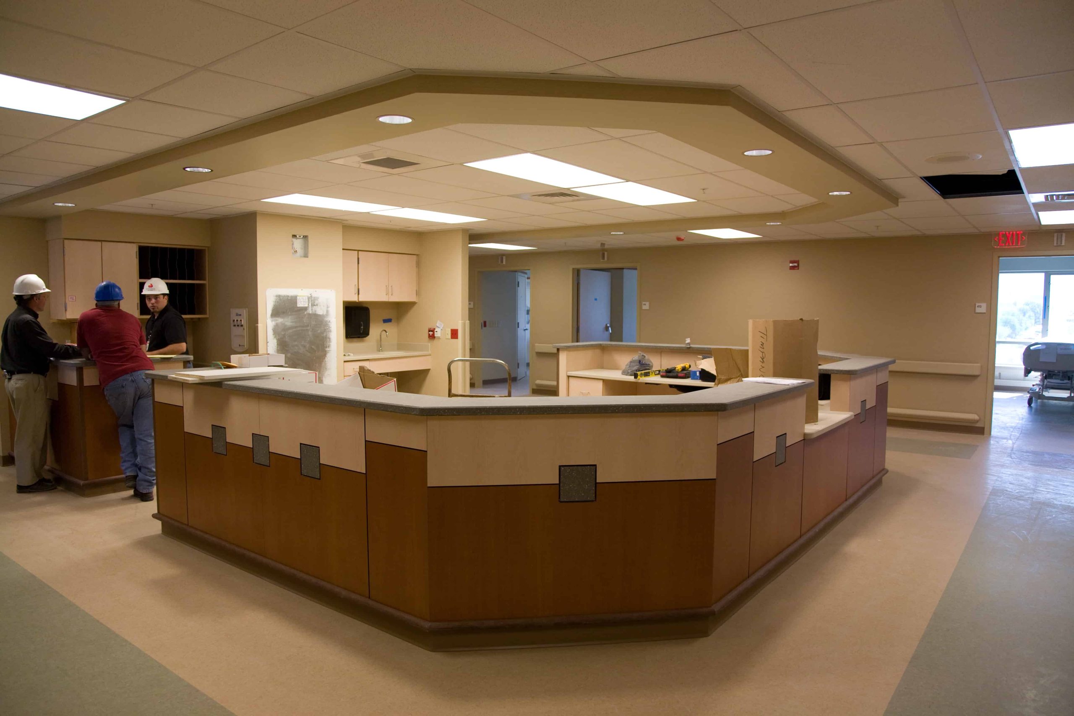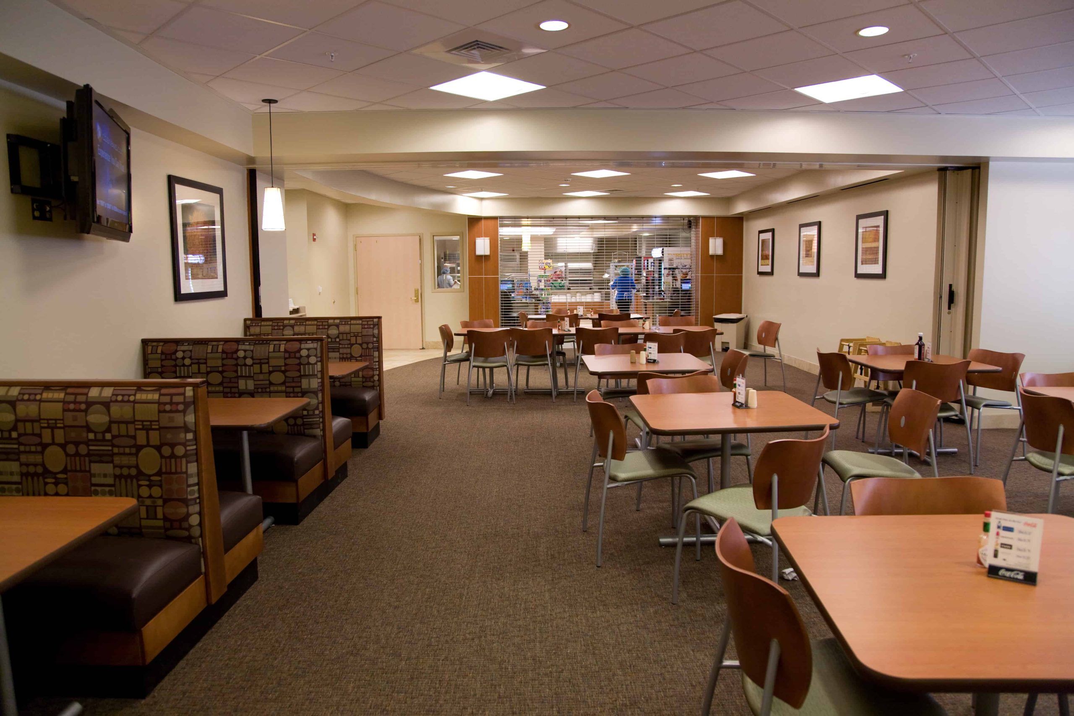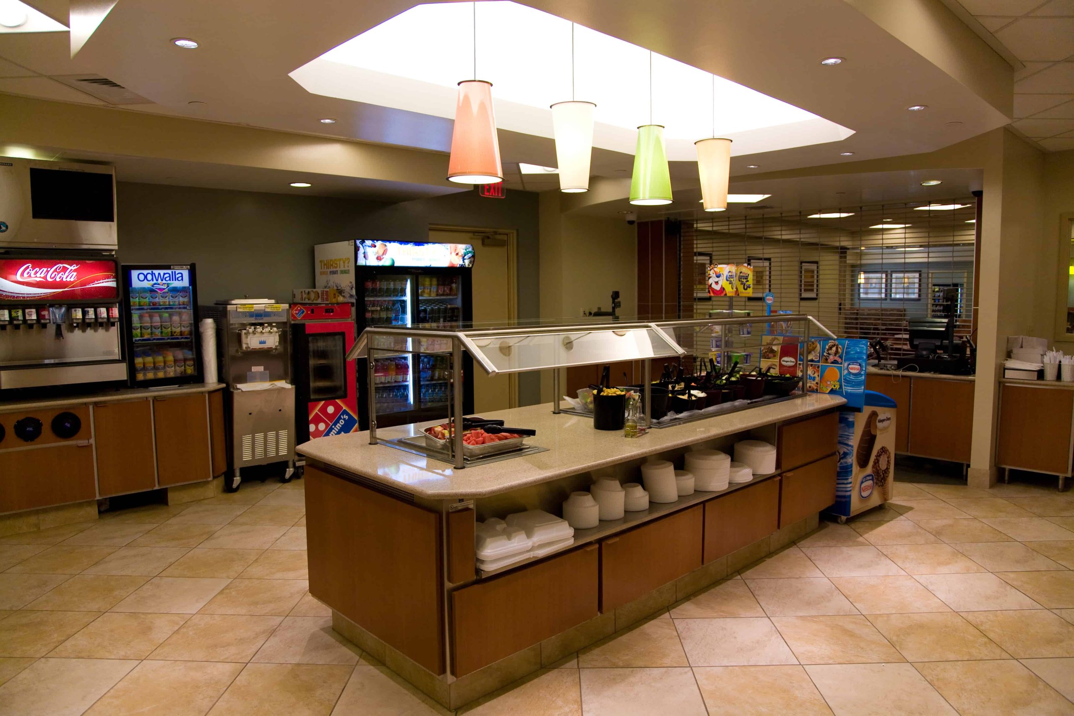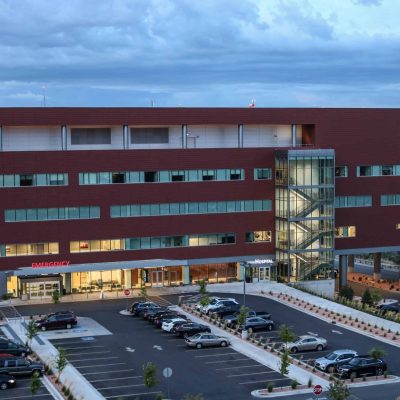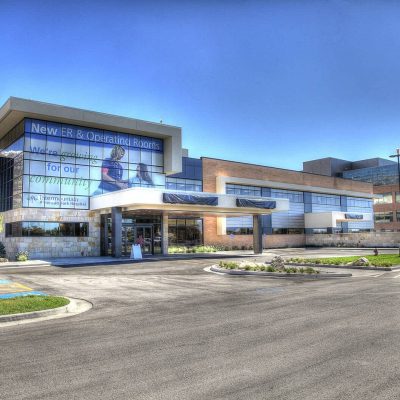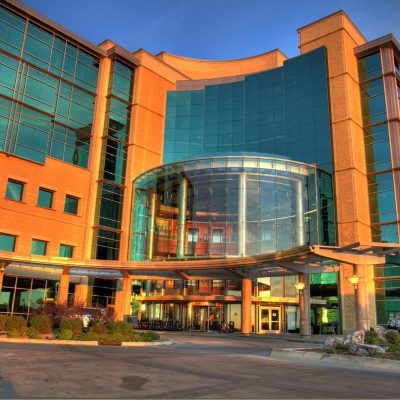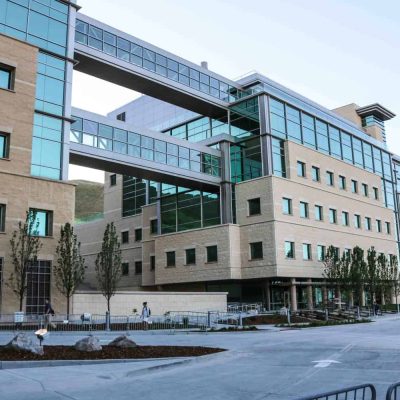Timpanogos Hospital
Timpanogos Hospital Vertical Expansion was a difficult project. It included the construction of two additional floors on top of two existing floors. This addition required new feeders be brought from the power plant, through the existing hospital to the new floors. The addition of 4 new elevators and the extension of the three existing elevators added to the difficulty. The two new floors included patient rooms, pediatric patient rooms as well as Psychiatric patient rooms. The project included the remodel of the second floor, upgrading the existing patient rooms to larger ICU Rooms. The common areas were demolished and completely rebuilt. The project included the demolition and reconstruction of the Kitchen and dining room. Adding to the difficulty, the hospital remained completely operational throughout the duration of the project

