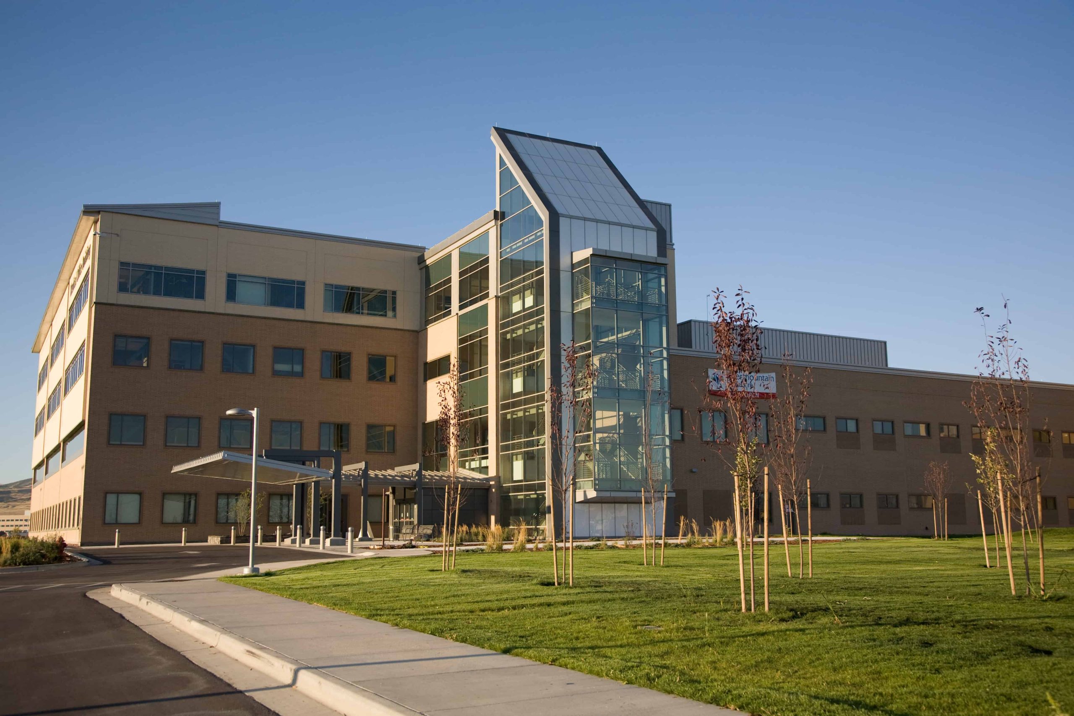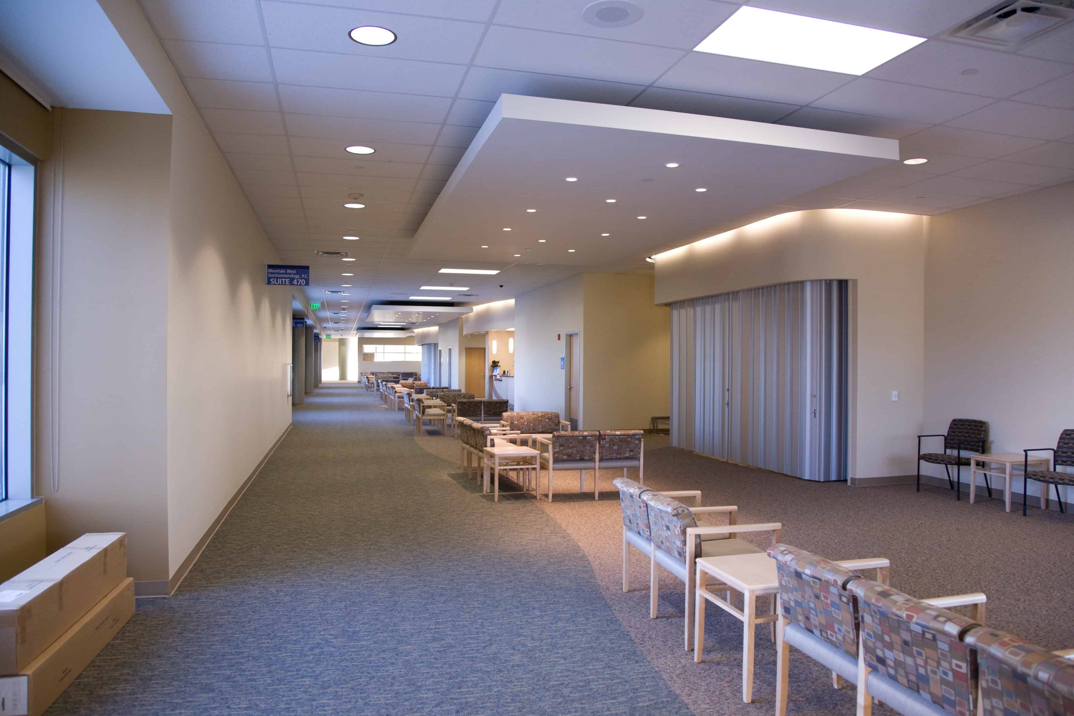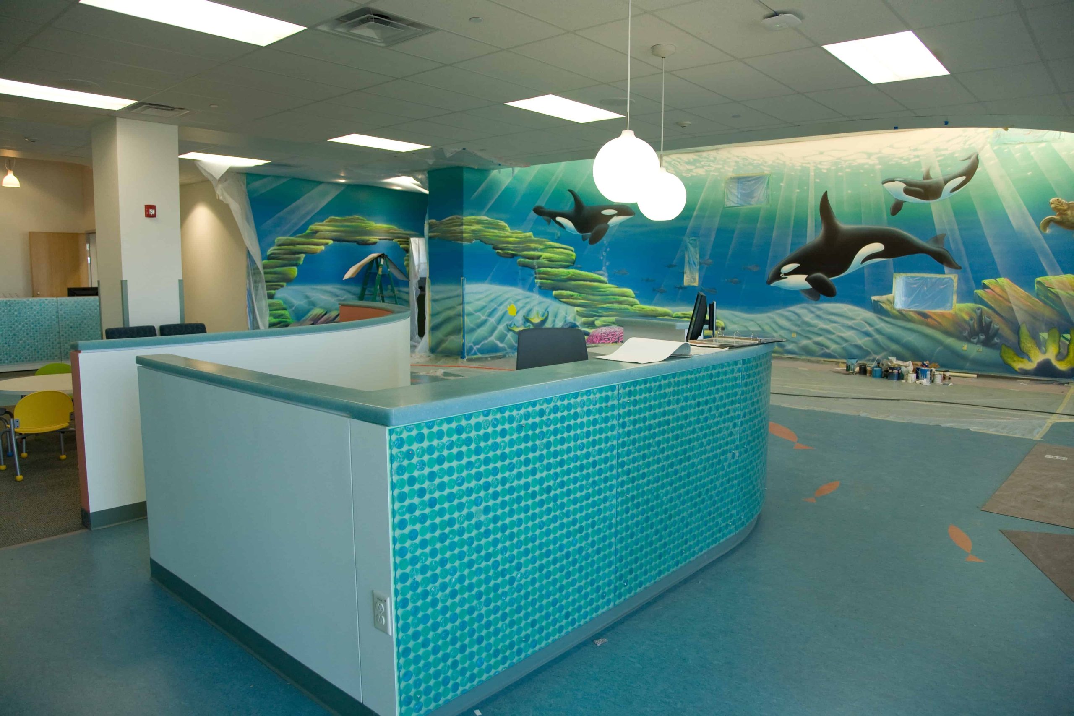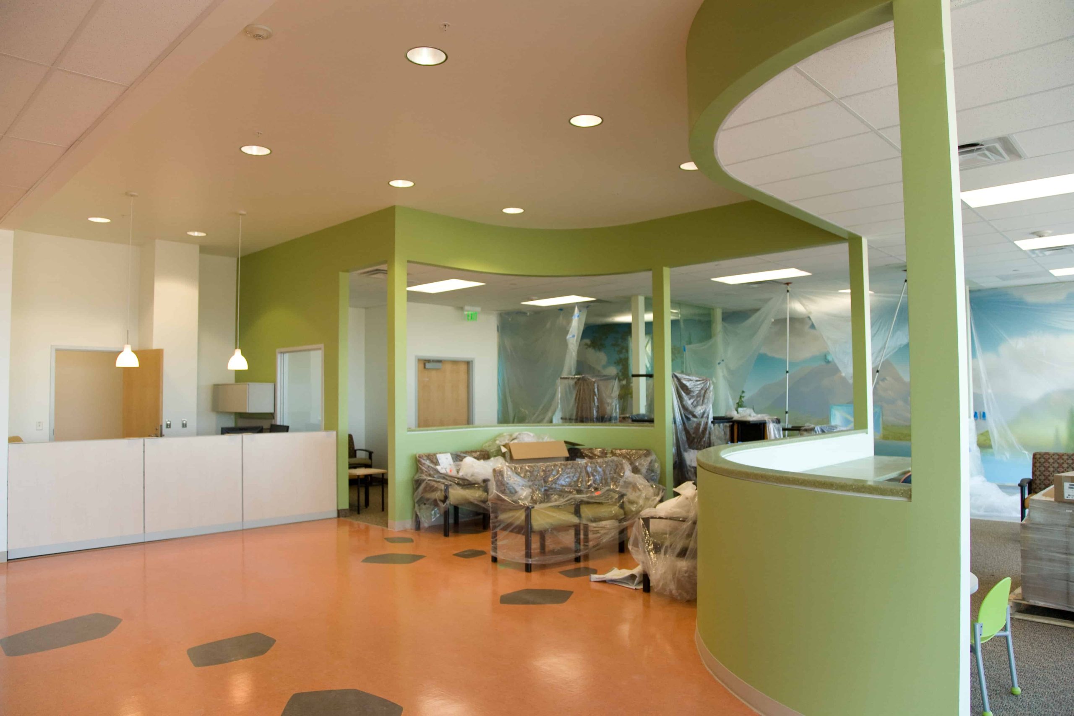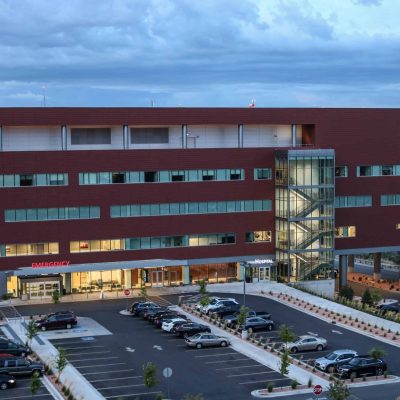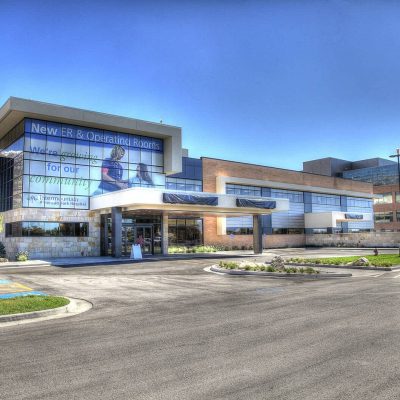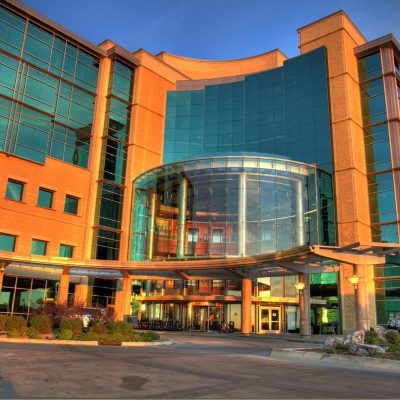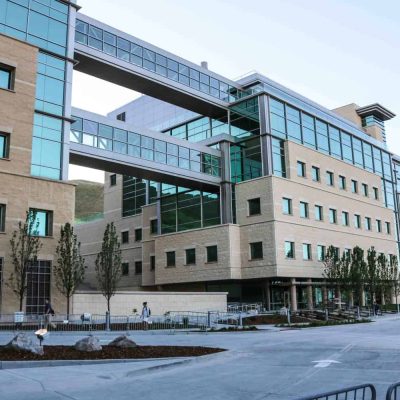Riverton Hospital
The Riverton Hospital campus comprises 63 acres and includes a four-story hospital operated by Intermountain Healthcare, a four-story pediatric outpatient facility and a four- story physician’s plaza that houses and InstaCare, KidsCare and retail pharmacy, as well as pediatric, obstetrics and gynecology physician offices. The hospital is a birthing campus and also provides emergency room and inpatient acute care services. The healthcare center also serves as a satellite location for specialty pediatric services under the name and direction of Primary Children’s Medical Center. The project included the entire infrastructure needed to feed such a facility. The service includes redundant feeders from multiple substations. The emergency system is backed up by a KW generator. This feeds emergency branch circuits, critical branch circuits and life safety branch circuits. The hospital included all the voice/data systems, fire alarm system, and nurse call system. The initial budget was set from 50% DD drawings. The budget shortfall was due to changes and adds in scope including the completion of the fourth floor which as originally a shelled space.

