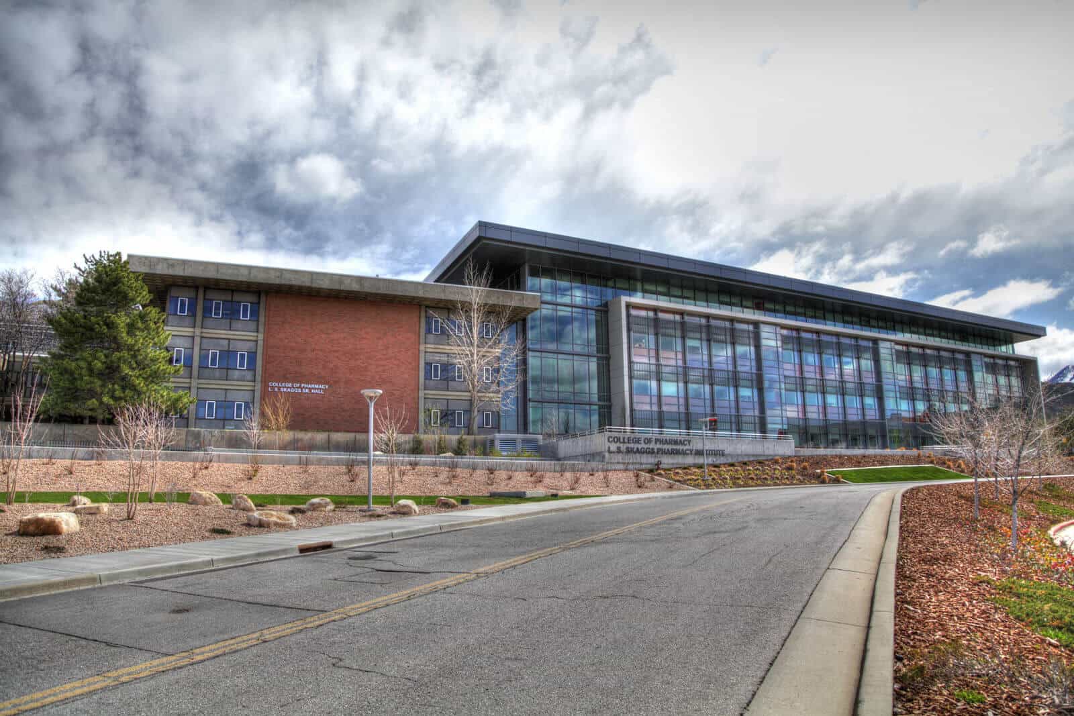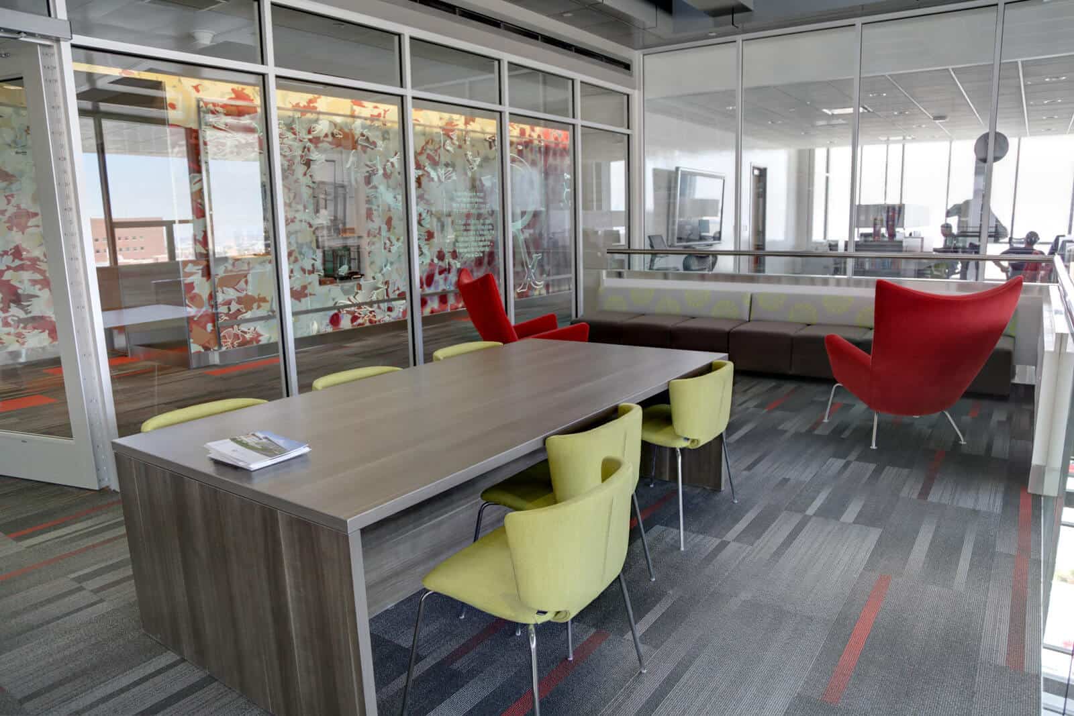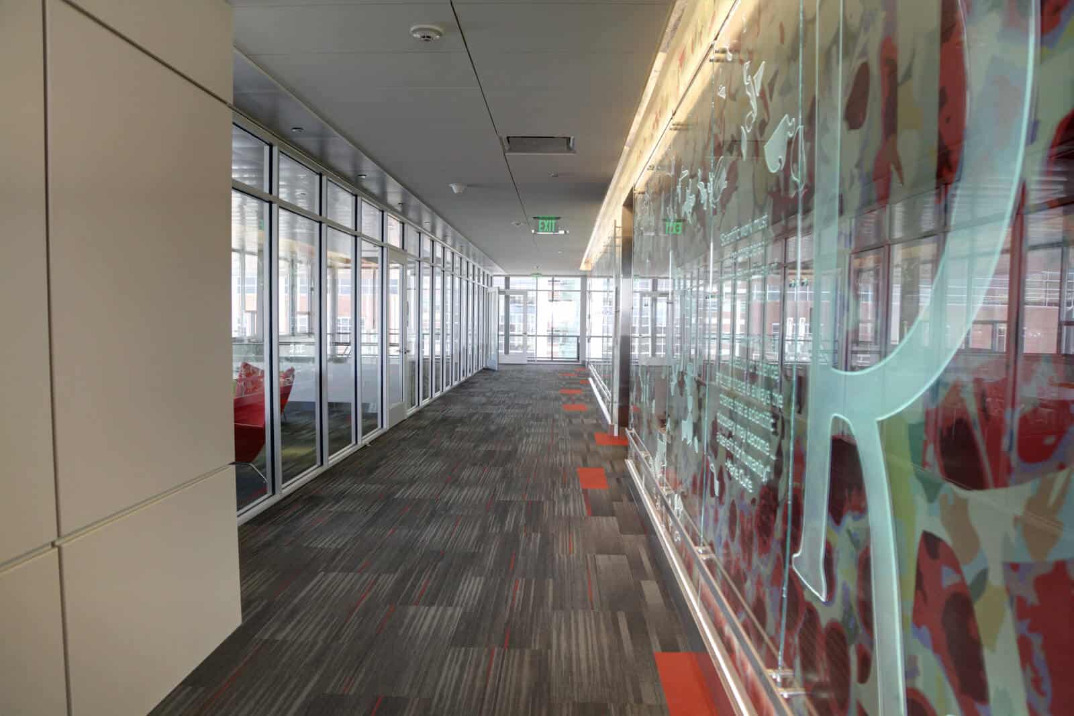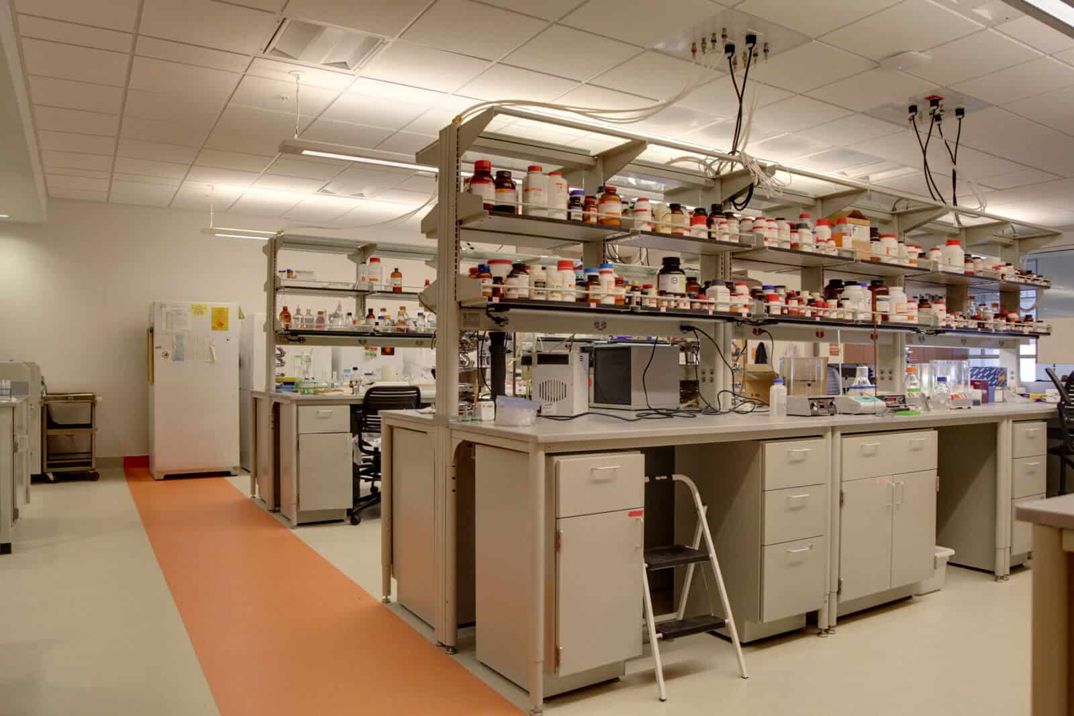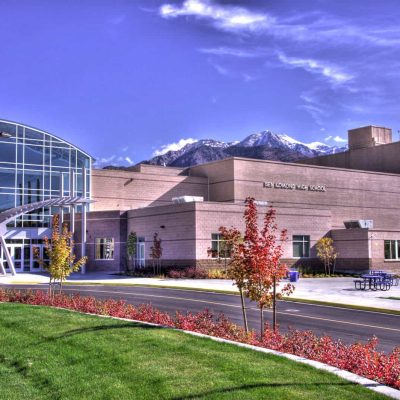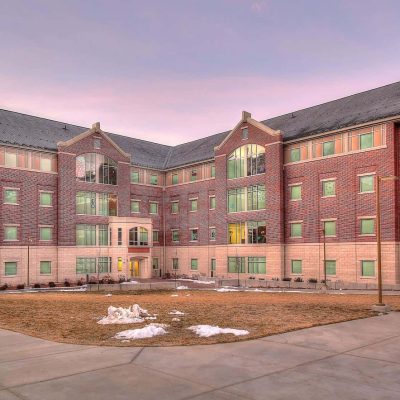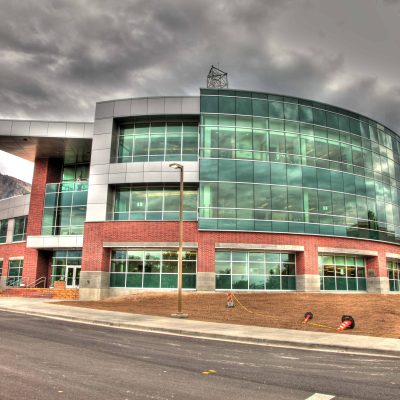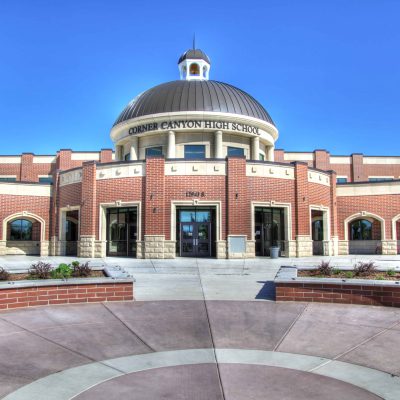University of Utah: College of Pharmacy
This 150,000 square foot, five story building provides office, meeting and teaching spaces. Over 75% of the building is dedicated to research and teaching labs, animal facilities and office/conference room clusters. Labs are located on each floor throughout building. A parking structure is below the building. The basement includes a 20,000 square foot Vivarium. This area has extensive controls for lighting power which is incorporated into the climate control. The building connects to the existing Skaggs Pharmacy building by a five story atrium with rooms and offices that jut out and appear to be free floating. The atrium created several challenges. Carefully planning and coordination were needed to connect essential services across the large divide. Skaggs Pharmacy building is the home of the Utah State Poison Control Call Center. Service to the building is provided by two 4,000A transformers. A 2MegaWatt generator provides both essential life safety power and emergency standby power. An 80KW UPS backs up critical systems for the Poison Control.

