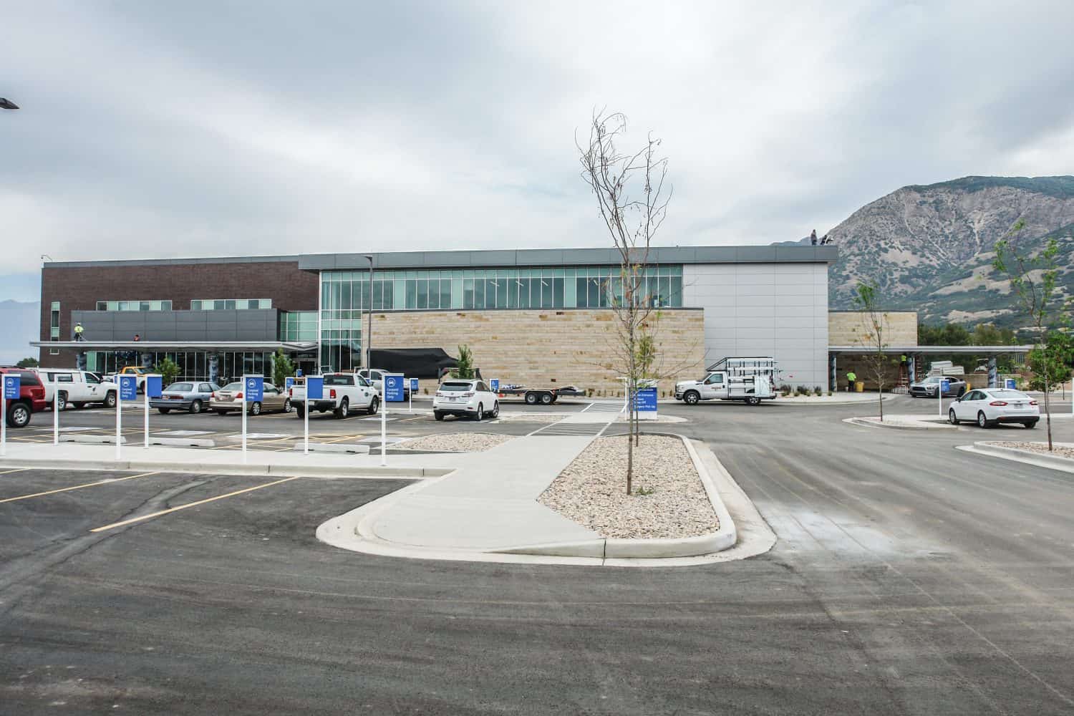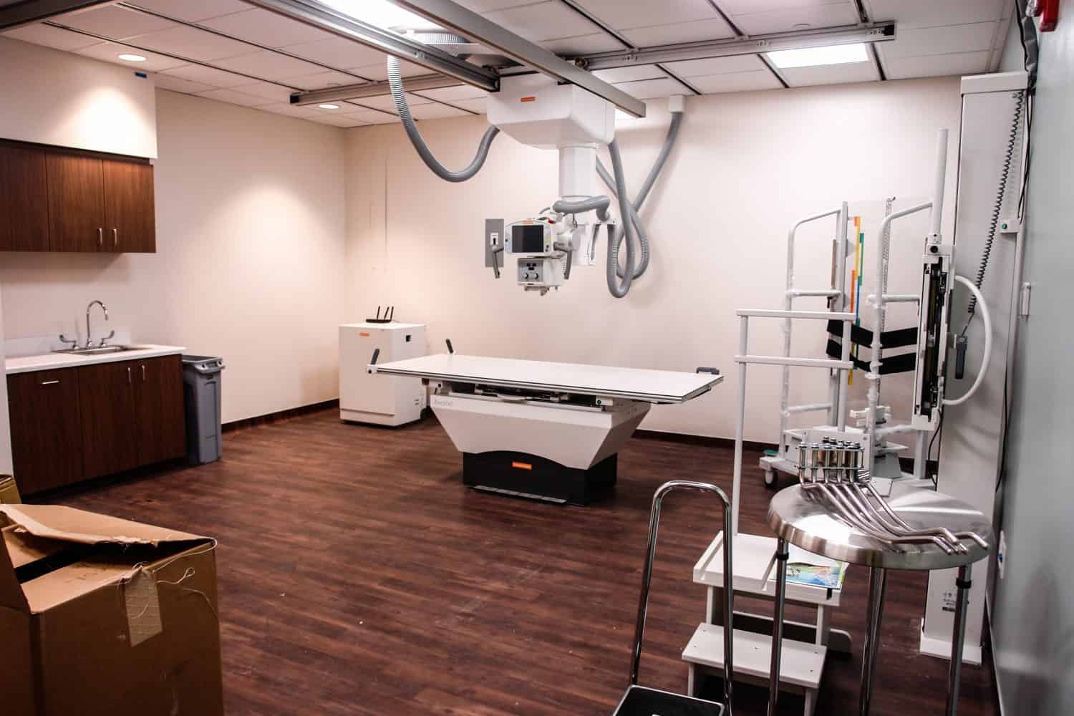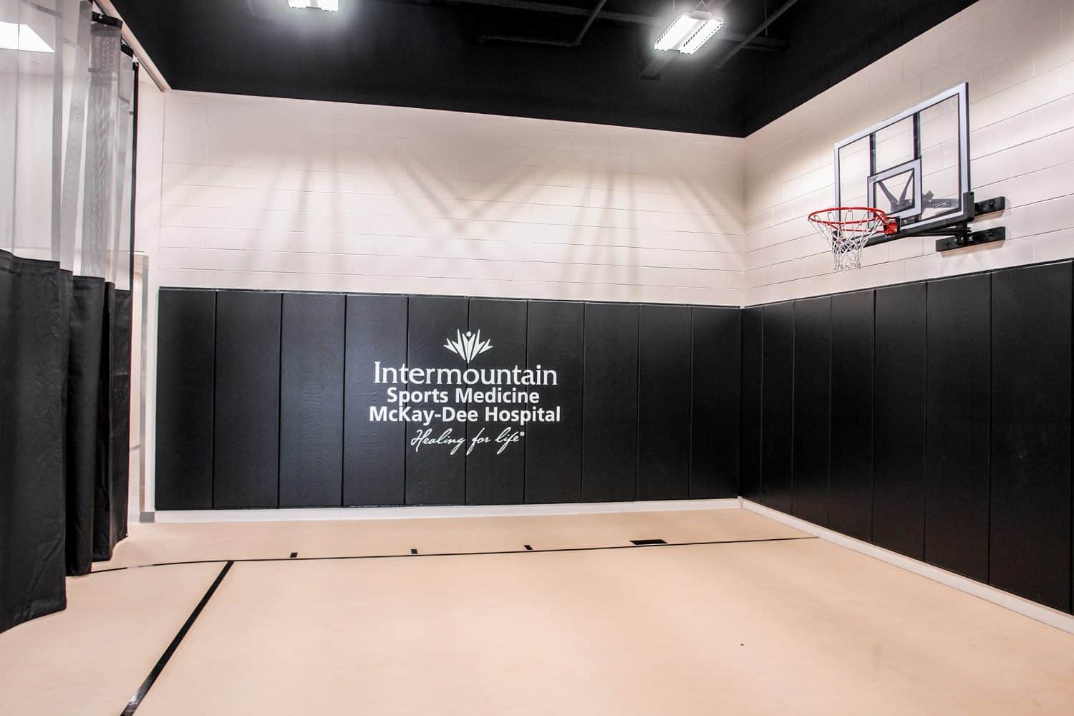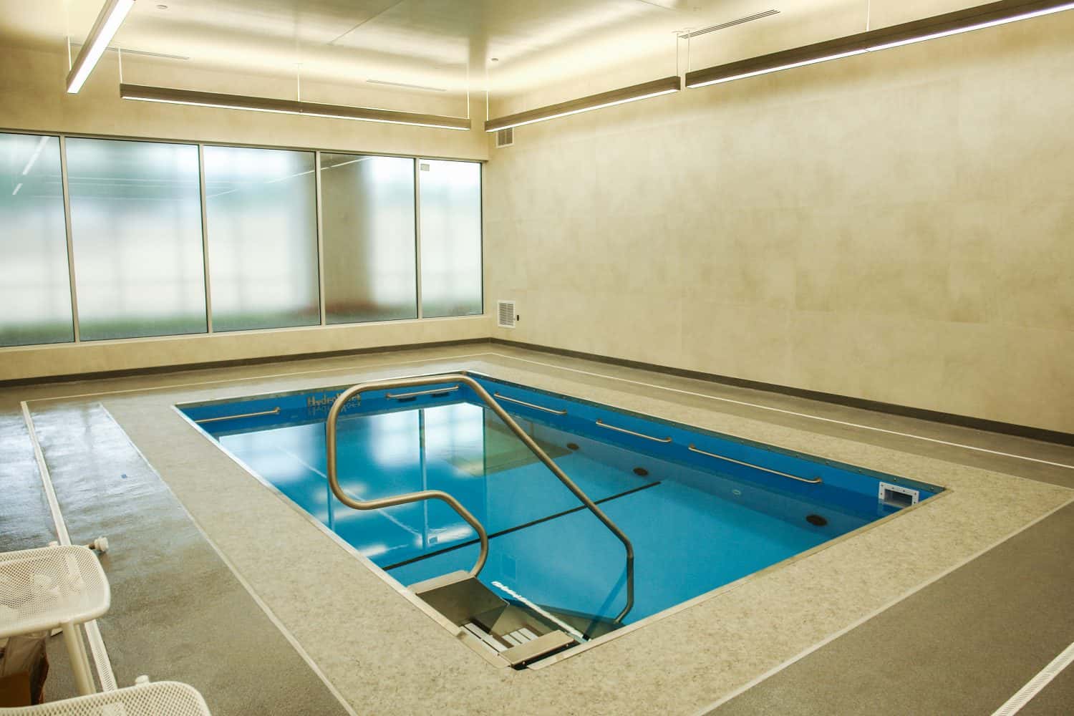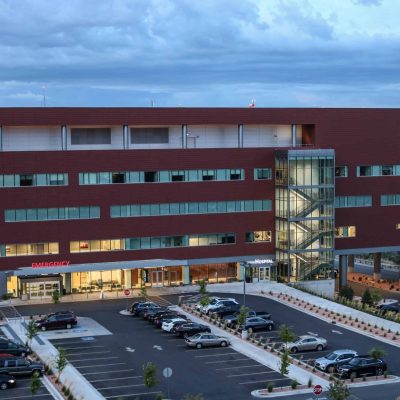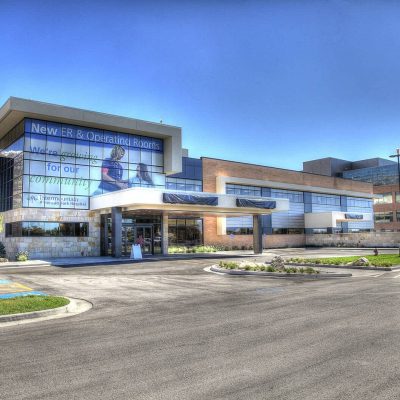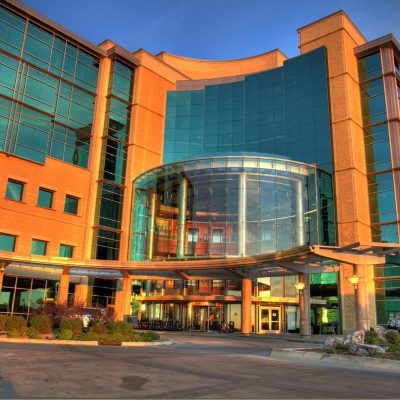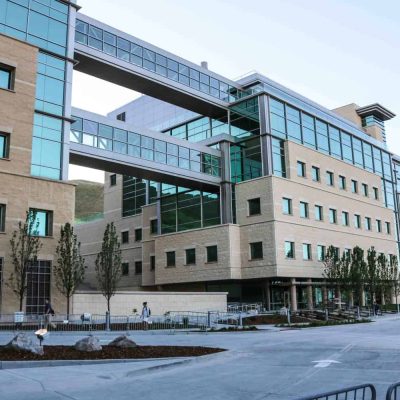McKay-Dee Surgery Center & Orthopedics
The project at the McKay-Dee Surgery Center and Orthopedics lasted 12 months. This project consisted of a 80,000 square foot building with 3 levels to be used for surgical, ambulatory, orthopedic, and rehabilitation services. Included in this building is 18 exam rooms, 18 pre-operation rooms, 18 post-operation rooms, 6 OR rooms, 1 MRI Room/CT Room, 2 X-Ray Rooms, 2 Pharmacies, 2 Pools, a basket ball court and a Dining Area. The exterior site lighting included 28 Parking Lot lights. The Electrical Service is a 2500A, 3-phase 480V Service with a 750 KW Emergency Backup Generator. The systems that were installed on this project include Fire Alarm including a Pre-Action System with Vesta system installed in the MRI Room, Nurse Call, CCTV, Access Control, Voice Data, Paging, and Heat Trace. There were many attributes that made this a very complex and challenging project. Our team did a great job at making this project a great success.

